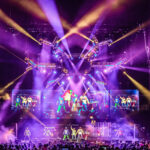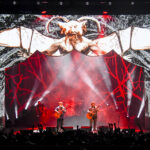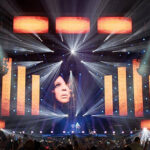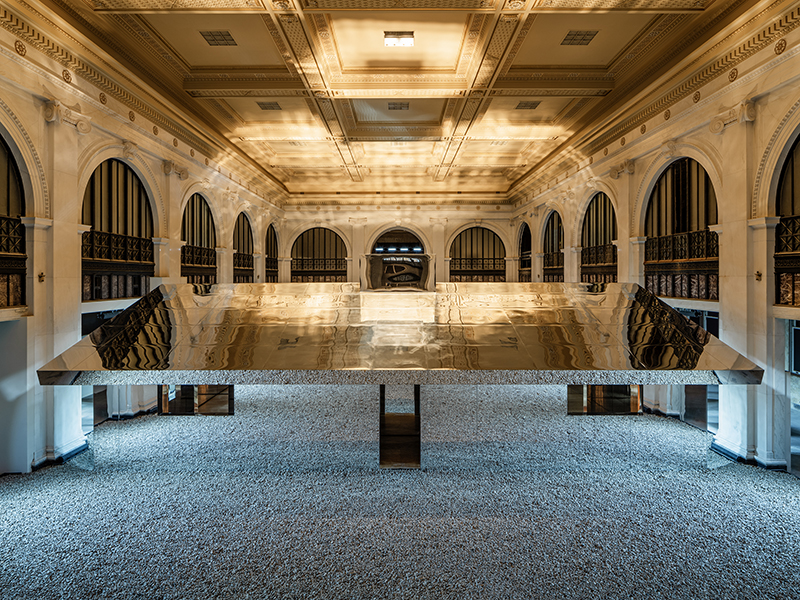
Artist Doug Aitken and LD Andi Watson Collaborate on a Contemporary Art Piece
The City of Detroit has certainly fallen on hard times over the last few decades. Few investors were willing to help what was once the fourth largest city in America thrive — it was certainly a dry patch for a downtrodden town. But the renaissance of the downtown area has certainly become noticeable with upgraded buildings, main streets, new arenas and apartment buildings polishing up what were once considered dangerous areas. Along the way, they have also shined a light on works of art. One of the latest exhibitions to grace the town is Mirage Detroit, an immersive art installation that takes over a refurbished bank that sat empty for decades.
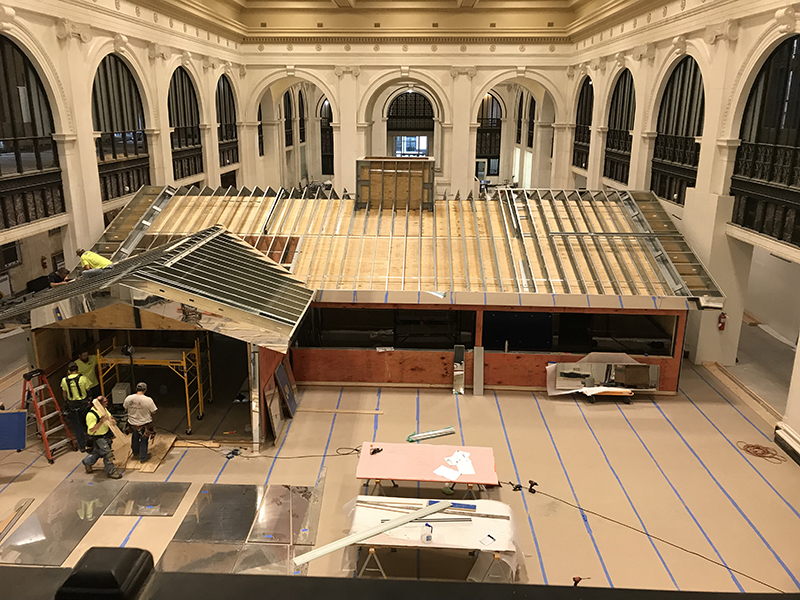
Bringing Mirage from the Desert to Detroit
Artist Doug Aitken is a renowned contemporary artist and filmmaker from the Los Angeles area. His works have appeared in well known spaces dedicated to modern art, from MoMA in NYC to the Centre Georges Pompidou in Paris. His accolades include too many awards for his outstanding contributions to the arts to list. As the story is told, I learn that Aitken has some family ties to the Detroit area. Enter the Library Street Collective, a Detroit group that specializes in cutting-edge contemporary fine art with a focus on emerging and established artists who have pushed the boundaries of traditional medium and exhibition space.
Tara Akitt from the Library Street Collective explains, “Doug Aitken came to Detroit in 2016 as part of the Woodward Lecture Series hosted by the College for Creative Studies,” which was coordinated by Doug’s good friend, Michelle Perron. Aitken “fell in love with the city and wanted to do a large-scale installation in Detroit,” Akitt explains. From there, Perron connected Library Street Collective with Aitken to help find a space to use. JJ Curis, one of gallery owners, is also the art director for Bedrock. JJ was able to secure the State Savings Bank location as it is a Bedrock Property. Since Bedrock recently did a complete restoration of the building, it was not yet being occupied, and Doug was particularly inspired by the history the building holds. Mirage Detroit was produced by Library Street Collective and was supported by Bedrock and the Quicken Loans Community Fund. Cranbrook Art Museum was involved as well, as the project is more donation-based, with all proceeds from the opening and from the day-to-day donations from patrons go towards Cranbrook Art Museum’s new Detroit initiatives.
Aitken had had a previous work called Mirage, which featured a mirrored house located in the California desert. He was looking at doing something similar, but indoors this time.
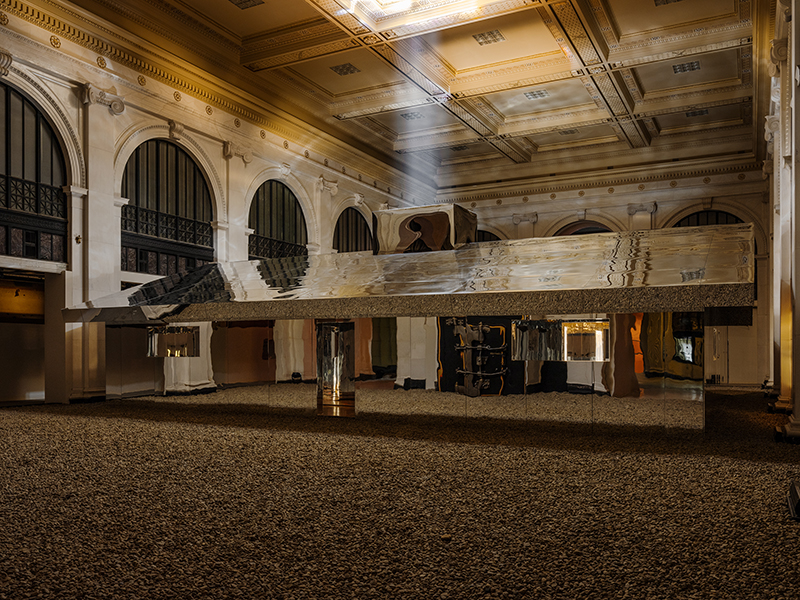
An Impressive Building
Centrally located in downtown Detroit, the former State Savings Bank building stood as an impressive structure complete with marble floors, Corinthian style columns, huge arched windows and a grand façade that greeted visitors. The original bank added more room, merged with others over time, and eventually relinquished its space to become an office supply store, then a restaurant. Land owners in Detroit threatened to raze this architectural marvel at Fort and Shelby Streets and put up a parking lot in 2012. Fortunately, the city turned down this request, and the site was rescued in 2014 by local businessman Dan Gilbert. The new billionaire owner, through his Bedrock real estate company, has invested heavily in over 100 buildings in Detroit and breathed life into what had become a desolate city, which had to declare bankruptcy in mid-2013. Under its new ownership, the building was upgraded to serve as an event space and is now referred to as the Silvers Building.
The building spans a full city block and was originally designed by architects McKim, Mead & White, who had also designed the old Penn Station building in New York City, an architectural treasure with a less lucky fate — it would succumb to the wrecking ball in 1963.
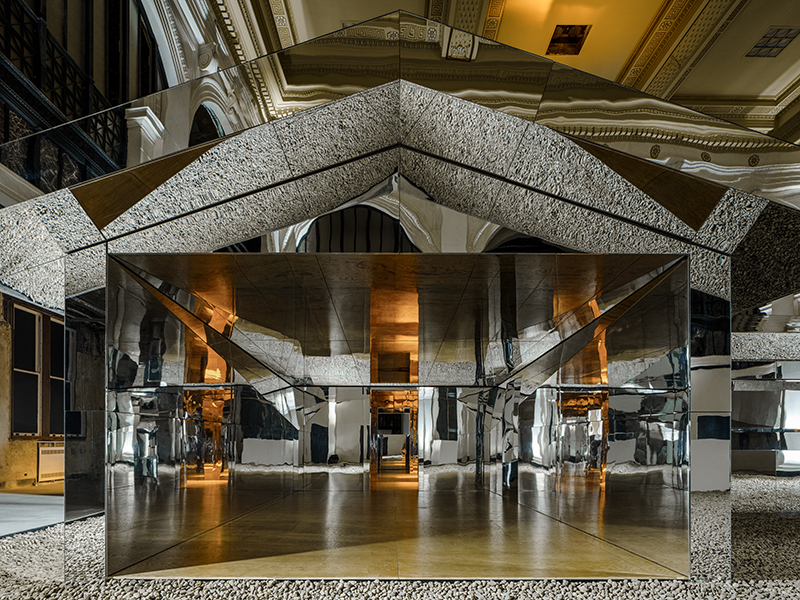
The Visitor Experience
Upon entering the State Savings Bank/Silvers Building’s foyer, one sees a large dark cavernous room with 30-foot-tall ceilings that seem to be held in place by tall stone columns in the corners. The only light is being emitted from an old vault in the center that sits frozen in time with its doors open. A couple of petite GLP X4 atom fixtures offer the only illumination inside it.
Once visitors walk around the vault, they enter the main darkened room. Slowly, choreographed lighting begins to illuminate a bed of river rock that surrounds a structure that appears to be a ranch style house in the center. The room is eerily silent, with the sole noise being the rocks crunching underfoot. I wonder if the auditory experience is part of the artist’s design concept. Light reflects off the rocks that are illuminated by GLP impression X4 Bar 10 and 20 fixtures that hit it from different angles, including skimming the tops from the floor and downlighting them from fixtures suspended from the bottom of a balcony that surrounds the structure. These fixtures are .5 and 1 meter long battens (strip lights) with 20 individual cells of light in a straight array focused outward
With the rocks set aglow, the ambient light reveals a golden hued, mirror-coated house in the center. The structure reflects all the grandeur of the inside of the Silver’s architecture. Curiosity leads the viewer to enter the structure from a vacant front door. The only inch of the house not covered with mirrored material is the plywood floor. As we walk around and enter the living room, a kaleidoscope of light becomes evident as a single white circular shaft comes straight into the living room through the chimney in the roof. The light bounces off the floor and the viewer looks up to see it reflected in an almost 3D manner on the various mirrors making up the ceiling. As one moves, the lights appear to as well. As the lighting effects change, the viewer sees different shadows and mirrored images of themselves inside.
I walk out of the living room and notice more lights starting to illuminate the surroundings, as I stand on the porch. The lighting changes are subtle, yet continuous, as I watch a loop of prerecorded lighting scenes appear. Some strips of light slowly move, barely noticeable on the river rock and ceiling where they throw shadows upon us and the building. I exit the building and take a walk to the far wall to get a visual overview.
The entire building was sealed off from any natural light whatsoever. The top balcony consists of archways that originally separated bank offices from the public visiting the lobby. The opaque frosted glass panels are backlit with the appearance of a sunrise of light entering the building. GLP impression X4 L wash fixtures were utilized to evenly light each window. The speed of the lighting increases as the 20-minute roll reaches a crescendo. The archways chase, as do the individual cells in the strip lights. Additional impression X4 L fixtures vertically uplight the columns as well.
The only color used on the show is shades of white, varying from an almost brownish warm color temperature of 3200°K to a bluish daylight color of 7000°K . As one views the house, the figure is barely noticeable as the mirrors reflect the great interior of the building. The combination of different color temperatures illuminating everything from the floor to the ceiling, adds to the sense of mystery as these visions stagger views of the project. The changes in lighting go from slow fades to chases and accenting crescendos, culminating in a feeling of sensory overload and of not knowing which way to look. The room is full of dynamic movement caused by the various changing light sources, even though the house and the building surrounding it do not move. There are no shafts of moving light or beams bouncing off of the mirrors.
I believe the intent is to have visitors view the magnificent architecture of the old building through a different set of eyes — with the mirrored house being those eyes. Once the lighting settles into a static look, we are able to gain complete control of our equilibrium again and walk out with a greater appreciation of the old architecture as well as the exhibit.
Daric Bassan, who oversaw the lighting installation, summed it up best. “You’re looking at a structure that reflects its surroundings and disappears. Rather than a full-scale house standing out in the room, it literally disappears.”
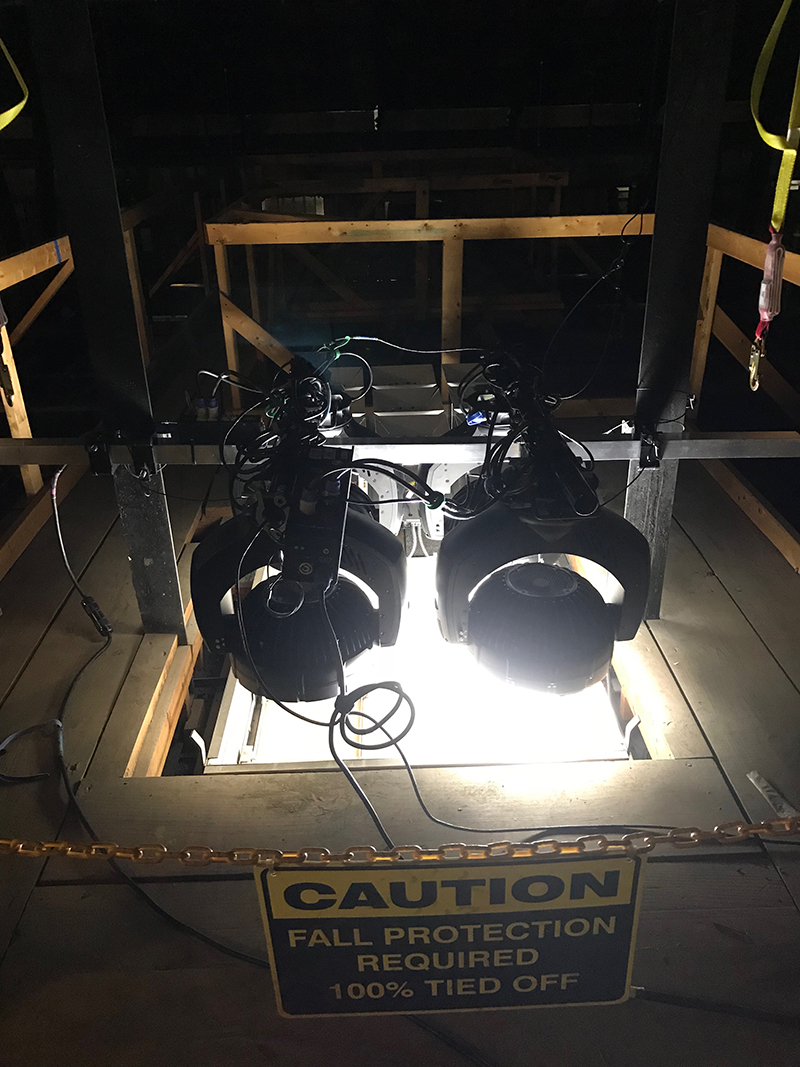
An Artistic Assist
Andi Watson has often been credited with being among the first artists to actually use video as a light source. His creative work with the band Radiohead is ever-changing and legendary. Watson had been working on another project in Detroit with the Library Street Collective team who were in the early stages of putting together Mirage Detroit with Doug. He states, “Several things fell into place, and Anthony and JJ from LSC suggested to Doug that he and I should talk about the lighting component of the piece. Up to that point, whilst obviously knowing Doug’s work, I had never met or worked with him.”
Aitken knew of Andi’s work with Radiohead, work that Andi considers is both design and art, “I would feel comfortable in declaring several of the touring lighting designs I have been involved with as temporary relocating light installations. I feel they are as valid as work that has been presented in galleries or museums. Some of that work incorporated technology that was new and in development and as such was innovative and very experimental.”
(For more on Andi Watson’s take of the project, read Nook’s Q&A interview with this LD below.)
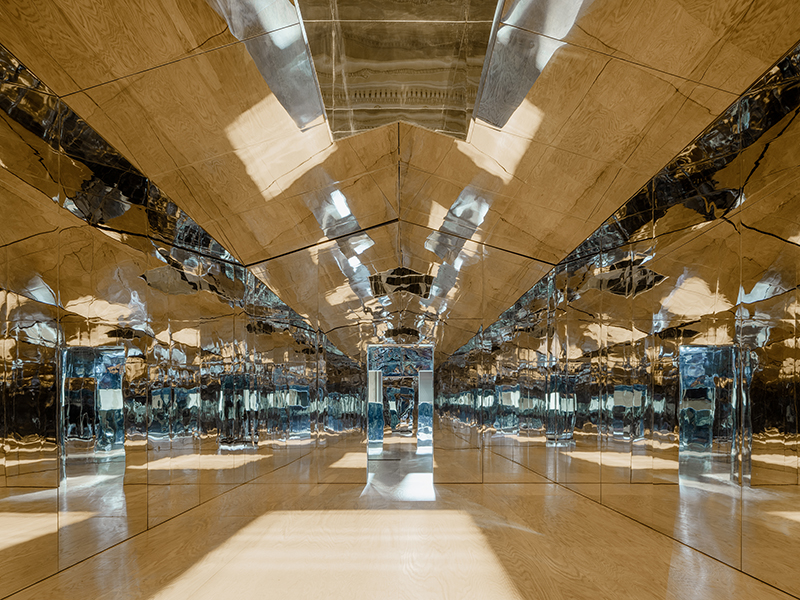
A Challenging Installation
Upstaging Lighting out of Chicago has done a lot of work with Watson over the years, specifically through the LD’s work with live concerts. John Bahnick was the account rep for the install as he has been Andi’s go-to guy in the States for eons. Daric Bassan from Upstaging was called in to install the lighting and the grandMA2 consoles that would be used to run the timed loop of lighting cues. We caught up with Bassan to see what it took.
“One of the first things you will not notice anywhere in this exhibit are cables,” Bassan states. “With the nature of this being an art exhibit held in a recently restored 100-year old building, we had to poke around quite a bit during site visits to figure out how to run AC to every fixture. We were quite fortunate to be able to find routes in the basement. In a very few circumstances, we were able to have the building’s crew drill us a hole.” The crew from Upstaging were on site for a week to put the lights in, though the actual install of the building took considerably longer.
Bassan had considered going with wireless DMX to all the fixtures, but since they needed electricity and there would be no techs onsite during the exhibition’s hours, they remained hard wired. All of the lights were LED models so they could stay turned on with no risk of needing a bulb change during the run of the event. The grandMA2 consoles were programmed to automatically turn on and run loops on the days the exhibit was open. I inquire about how Bassan installed the four large GLP impression X4 XL fixtures in the roof that made for the STAR TREK collimated light beam look.
“There’s actually an extensive wooden catwalk in the ceiling,” Bassan says. “The building had been renovated prior to us arriving. The new décor included some lit four-by-four-foot frosted panels placed in the ceiling that we were able to access. We removed the existing LED fixtures and covering from one of these pods that was perfectly centered over the mirrored house. We rigged some pipes with beam clamps that could be secured over the hole (see image, left) and we just barely fit these four fixtures in place and be able to create the effect Andi was looking for.”
Being able to light the interior of the safe would look to be troublesome, but necessary. The artists realized that anyone coming in an old bank would like to look at all the gears and locking mechanisms that come with a 120-year-old safe. “On the site visits, I found myself spending hours poking around every little hole of this bank,” Bassan notes. “I walked downstairs and found more safes as well as the old safety deposit area. At one point, I came across a dumbwaiter. As luck would have it, this dumbwaiter was originally designed to bring cash from the basement to the vault.” Hence Bassan found just enough room to snake a couple cables up to the Atoms in the safe.

The Local Crew Lends a Hand
As noted, the balcony of the building appears to have once been used to separate the bank’s offices from lobby visitors. Huge semi-curved frosted glass panels line the circumference of the building, separating the wide open space from the upstairs. Watson had placed a single GLP impression X4 L fixture behind each panel from a specified distance. This allowed the LD to zoom the fixture wide enough to backlight the glass pretty flatly. There were two rooms down toward the end that did not allot enough space for the fixtures to be far enough away to achieve this, however. Bassan solved this challenge with the local guys. “They were sweethearts to us the entire time we were there. I showed them where I needed to place the fixture in a perfect world. A couple of sledgehammers to some old abandoned sheetrock, and voila, the lights were perfectly spaced.”
Watson’s design called for several impression X4 Bar 20 fixtures to be hung overhead in some curved entrances to the grand lobby. The building crew installed some threaded pipe for them to hang. At times these fixtures lit the river rock, in other scenes they were tilted to their maximum to illuminate the ceiling. The lights would hit the ceiling and bounce back to the house and rocks giving a rippling water effect to the room at times.
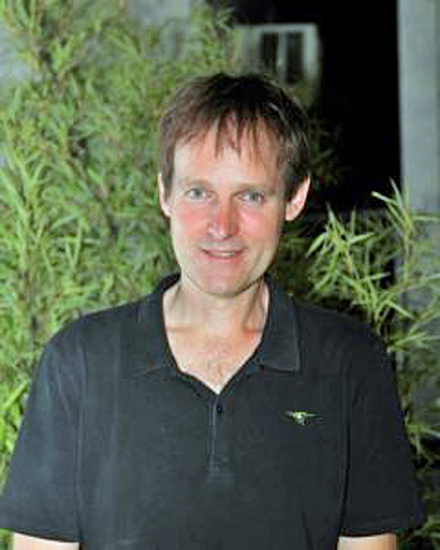
Lighting Art Q&A:
Mirage Detroit, from the LD’s Perspective
Artist Doug Aitken turned to longtime Radiohead LD Andi Watson for an assist lighting Mirage Detroit. PLSN editor Nook Schoenfeld spoke with Watson to get his perspective on the project, including the story of how it all began.
Andi Watson: “Doug and I had several conference calls during which he explained what he was wanting to do by bringing MIRAGE to Detroit and placing it within the Silvers Building. He sent me detailed drawings and renders of how the piece was going to look in the space and we discussed how the lighting would be used to bring both buildings to life. Over the course of several months we had multiple calls and developed and refined the ideas we had for the lighting component.”
PLSN: When did you first go to Detroit to have a look at the building itself?
“I first visited the Silvers Building in July of last year while I was in Detroit working on another project with the LSC.”
I read articles on the previous Mirage exhibit in the desert sunlight and realize this is a total different project as it was indoors and void of natural sunlight. Was that a decision you both made from the get go, to cover the Silvers’ windows and control 100 percent of the lighting?
“Mirage Detroit is a completely mirrored building within the Silvers Building. The only way to perceive its form is to see what is reflected ‘in’ its surfaces. In that way it is the same as the piece that was presented in the desert.
“The difference, of course, is that the piece in the desert was surrounded by a natural landscape and lit by natural light, whereas Mirage Detroit is surrounded by the beautiful architecture of the building and the lighting is ‘artificial.’ That enabled us to control what was perceived in the reflections and how the reflections in turn lit the building. That two-way ‘communication’ was, to me, the key to how to approach the piece, and so it was an easy decision to only allow controllable light within the space.”
I notice it’s all lit with white light, though you change color temperatures. Why did you choose that? Was it to keep the Mirage Detroit in the same vein as the one in the desert? Was the use of color even discussed?
“It was something that Doug felt was right and which I completely agreed with. The lighting to me is the language with which the Silvers building and Mirage communicate — it is thoughts and dreams and hopes and memories transferred between the two by way of light. I wanted that communication to be pure and not affected by an unnatural color choice.”
There is no smoke and beams bouncing off of the mirrored house at all. Wondering if that was ever considered or if the main objective of the structure was to take in the beauty of the surrounding old bank’s architecture through the mirrored panels?
“The piece was all about the interplay between the two buildings. As a result, the lighting is the way that the conversation is enabled. To use haze or smoke would have made the lighting a feature, which was never the intention. As such, it was necessary to keep the light as invisible as possible.”
We notice the exhibit is lit completely with GLP lighting fixtures. How did that decision come about?
“At the time I was putting the design together for Mirage Detroit, I was out on tour with Radiohead with a system comprised mainly of GLP fixtures. I had quite a lot of X4 L’s and X4 Bars, and I had completely fallen in love with them. With the combination of rich, saturated colors and white, really good optics and pixel level control, I was really happy with what the fixtures enabled me to do, both from a power and delicacy perspective.
“For Mirage, I had decided I wanted a combination of linear and round LED fixtures and I knew that the X4 L and X4 Bar units would be perfect in terms of output and control. My only initial reservation was that Doug and I had agreed that we would only use white light which made me look very briefly at alternative fixtures.”
I did notice that at times you only used specific cells in the impression X4 L fixtures to uplight columns as opposed to all of them. Did you experiment with which cells to use in different fixtures?
“Pixelmapping the cells within each fixture was used in the piece to create movement and dynamic. I wanted to create the feeling of very naturalistic, subliminally understood rhythms. By modulating the cells in different ways it was possible to conjure the delicacy of a breeze, or the flow of water and many other states.”
I spoke with Mark Ravenhill. He mentioned that they actually did not have WW versions of these fixtures, but refit them with color tunable white ones just for this project.
“When I decided, for power output and color purity, that I needed CW/WW only fixtures I looked around at what was available and there wasn’t anything that gave me what I needed. At which point the cavalry, in the guise of Mark Ravenhill and German Light Products, came to the rescue and magically CW/WW versions of the X4 Bar, X4 L and X4 XL were suddenly a possibility. All the fixtures were fabricated for this project as CW/WW only.”
How long did it take you to program the show, and who aided you in that capacity?
“I was very lucky and had the services of Rob Gawler as lighting programmer for the project. We worked together for about 10 days on site to program and sequence the piece.”
Did you do the programming from the balcony where the consoles live now or from the floor of the exhibit?
“Both. The main console was up on the balcony where we could get an overview of the room and of Mirage, which was essential to programming states involving movement across the whole space. We also had another console on the floor which we could reposition to enable focusing and for programming that would have been very difficult from the balcony position.”
[By way of wrapping up, Nook asked Andi to expand on his feelings for this project.]
“The Silvers Building is incredible, and the first few visits I made to it, I spent ages walking around the different floors, just getting a feel for the physicality of the space. The internal architecture, as you would expect from a 100 year old bank, gives an impression of strength, confidence, safety and security. At the same time however, in the past decades it has been damaged, became vulnerable and went through a lot of uncertainty before being rescued.
“One of the key building blocks of the lighting installation was the creation of a custom dimmer curve that matched ‘normal’ human breathing. I wanted the building itself to appear to breathe and be alive and for people to perceive that on an almost unconscious level. Rob programmed this beautifully and that curve, or variations of it, became the basis for nearly everything we created. There was no live movement of the fixtures and no color apart from Warm White/Cold White and a combinations thereof. That meant that everything had to be conveyed in either a position on or shift along the color line or an intensity state or change. There were a huge number of different intensity modulation patterns that Rob programmed, all based upon the breathing curve, and they were layered to create the multitude of different states that exist in the space.
“There is always a reason why the lighting is changing in the way it does. Often this is a result of my ideas about the conversation between the buildings and how their emotions, memories, dreams and hopes could be represented by the movement of light.
“I think it would have been almost impossible to create what I was looking for with any other set of fixtures. The brightness and color purity of the fixtures allowed me to really make both the Silvers building and Mirage come to life. The cold white and warm white color temperatures worked spectacularly well with the white marble columns and gold leaf decorated ceiling and could make Mirage look as if it was made entirely of silver or gold. In addition, the level of control over the individual cells of the fixtures allowed us to program incredibly intricate, delicate or dynamic modulations that made the light appear to be blowing in a breeze, rippling as if underwater or caught up in a tornado. I am very happy with the piece we created and to me it is truly beautiful.”
