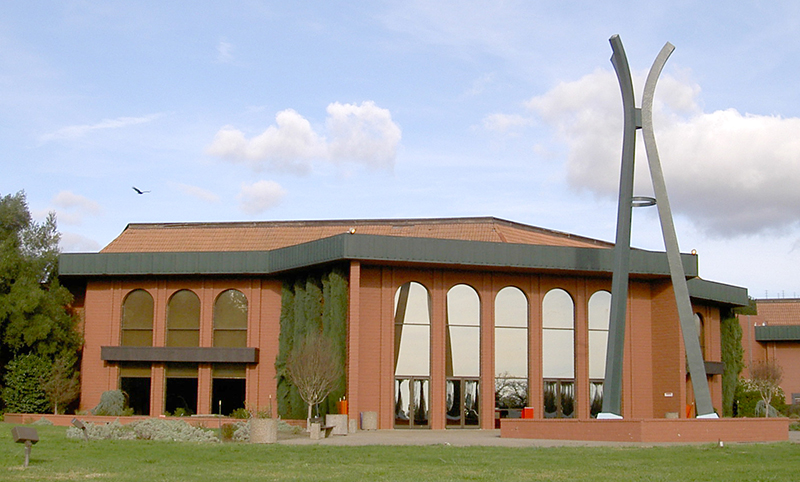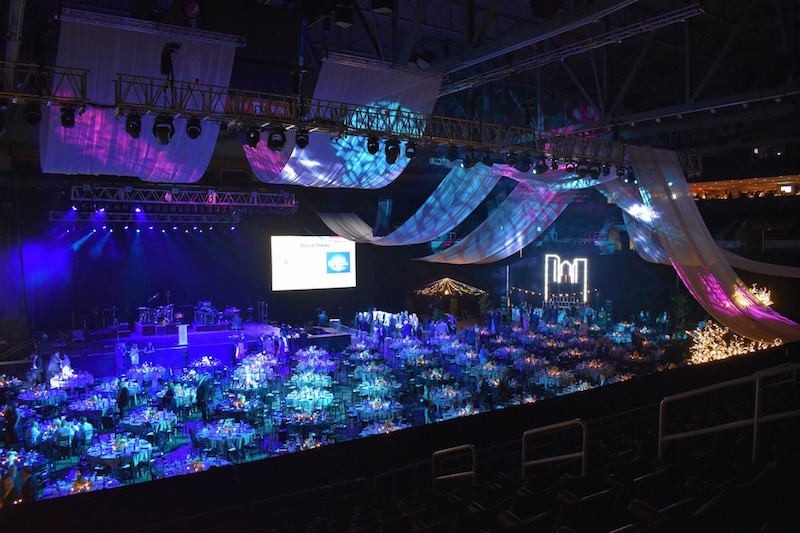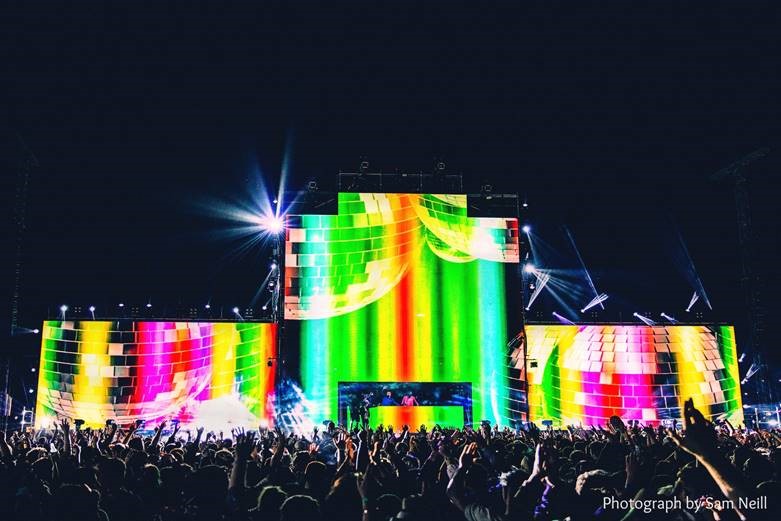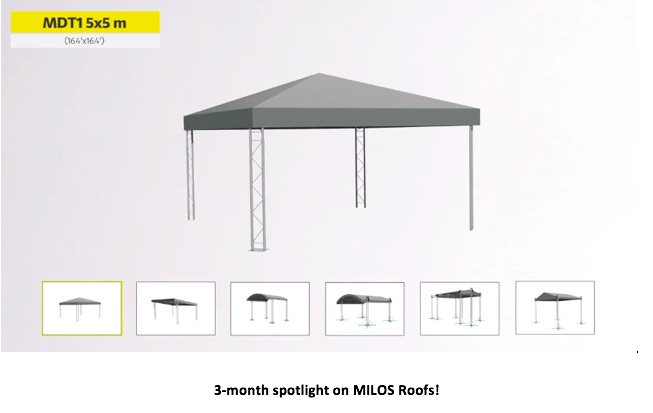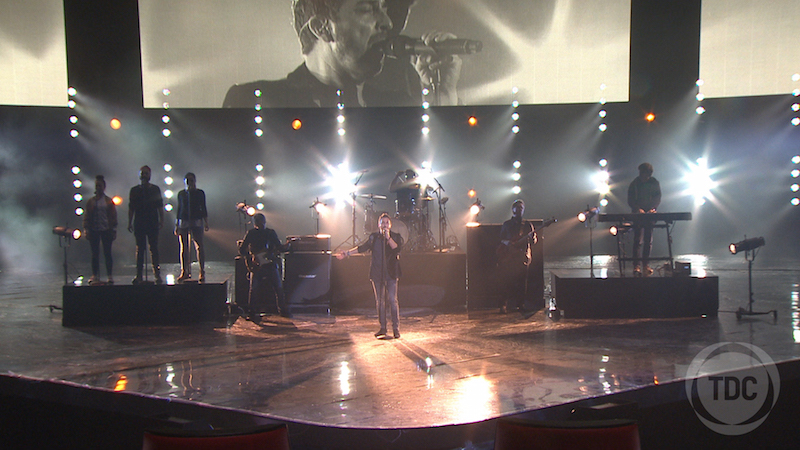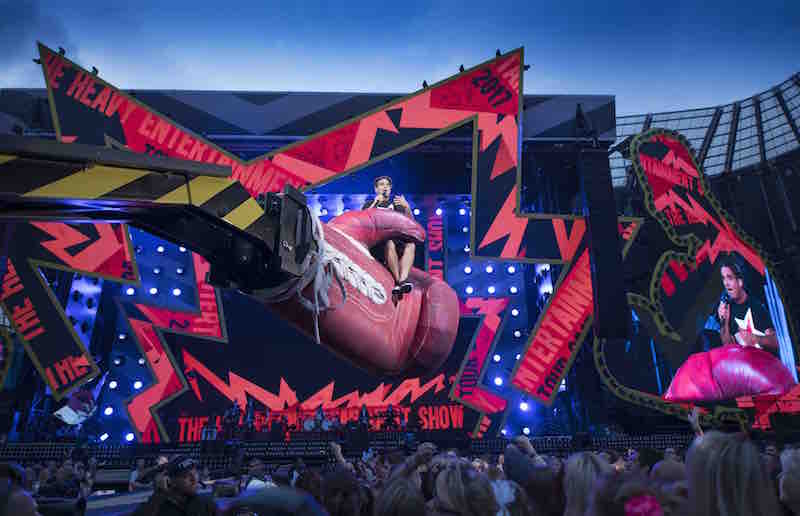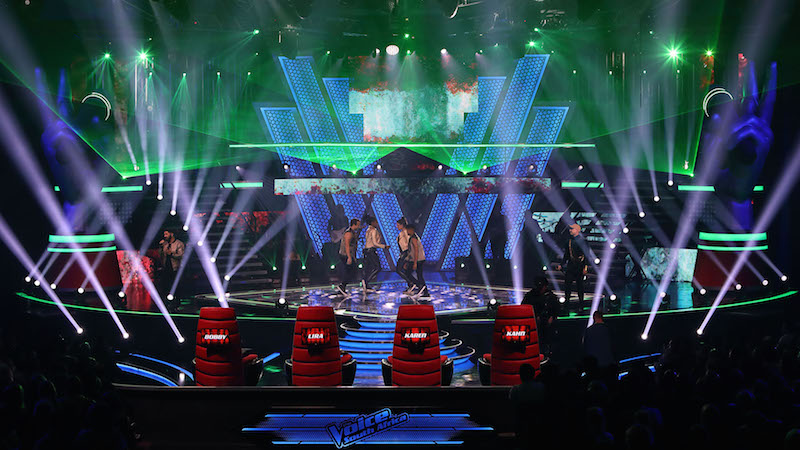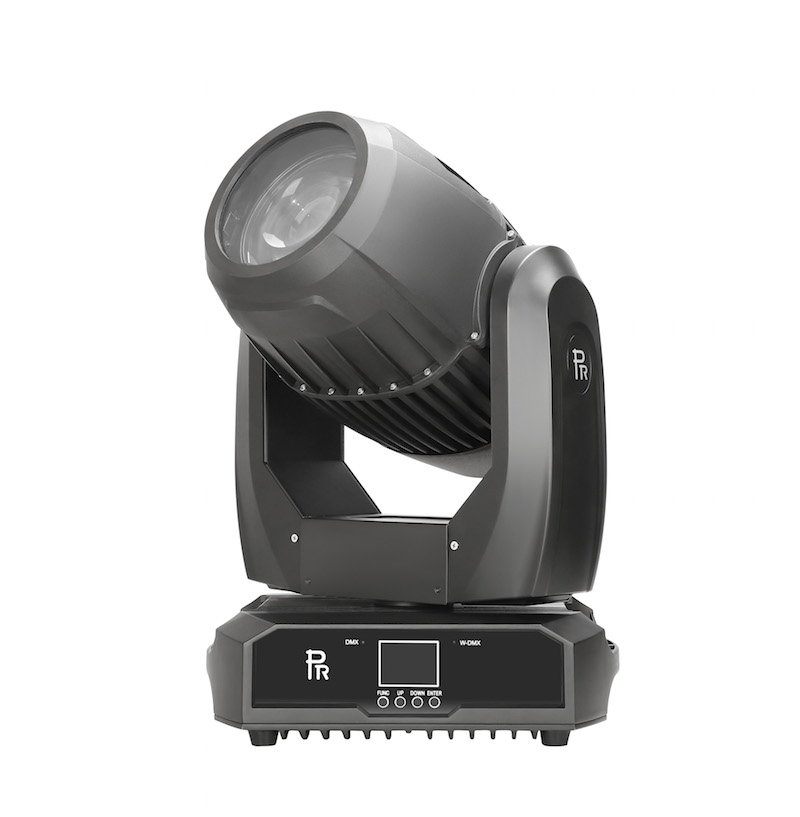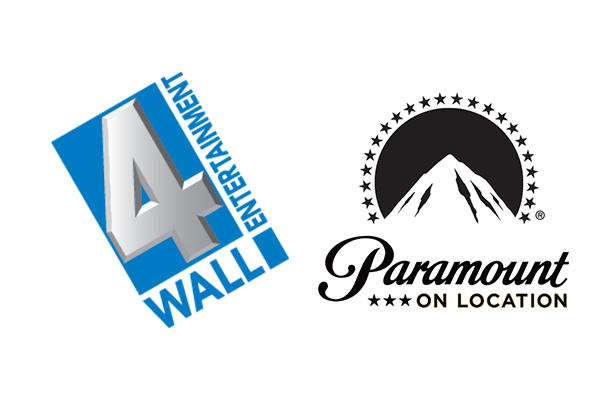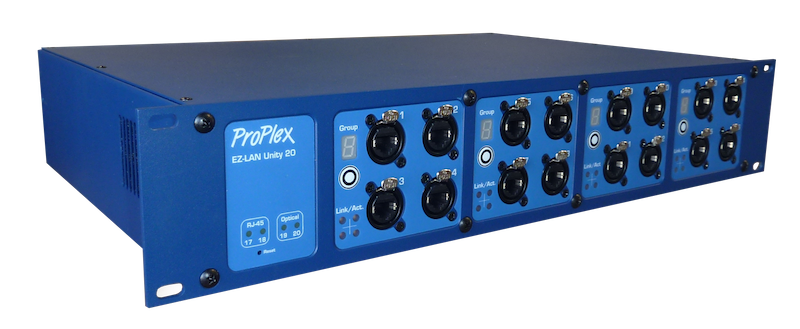Luther Burbank Center for the Arts Reports Damage from Fires, Main Building Spared
SANTA ROSA, CA – The Luther Burbank Center for the Arts, formerly known as the Wells Fargo Center for the Arts, noted that although several performances were cancelled this month due to wildfires in the area and the arts complex sustained significant fire damage, the main building was spared and the venue’s management hopes for performances to be resuming again soon.
Read More »