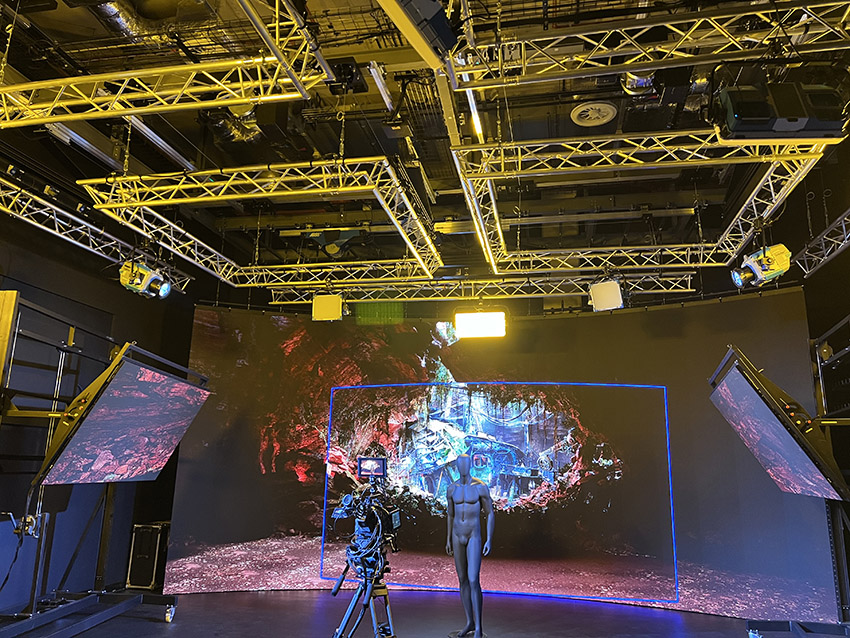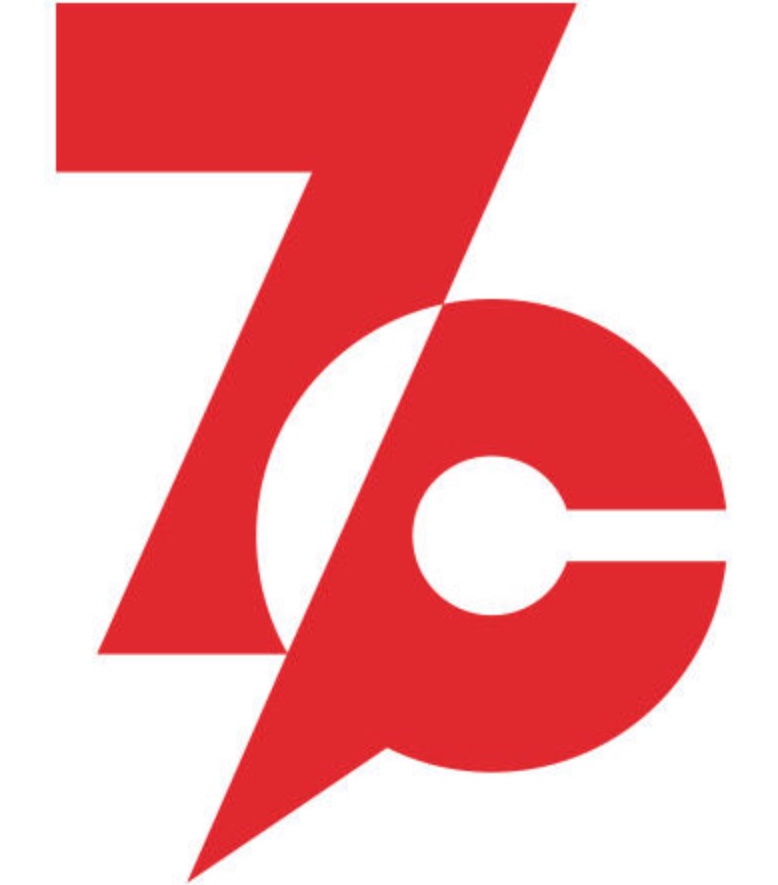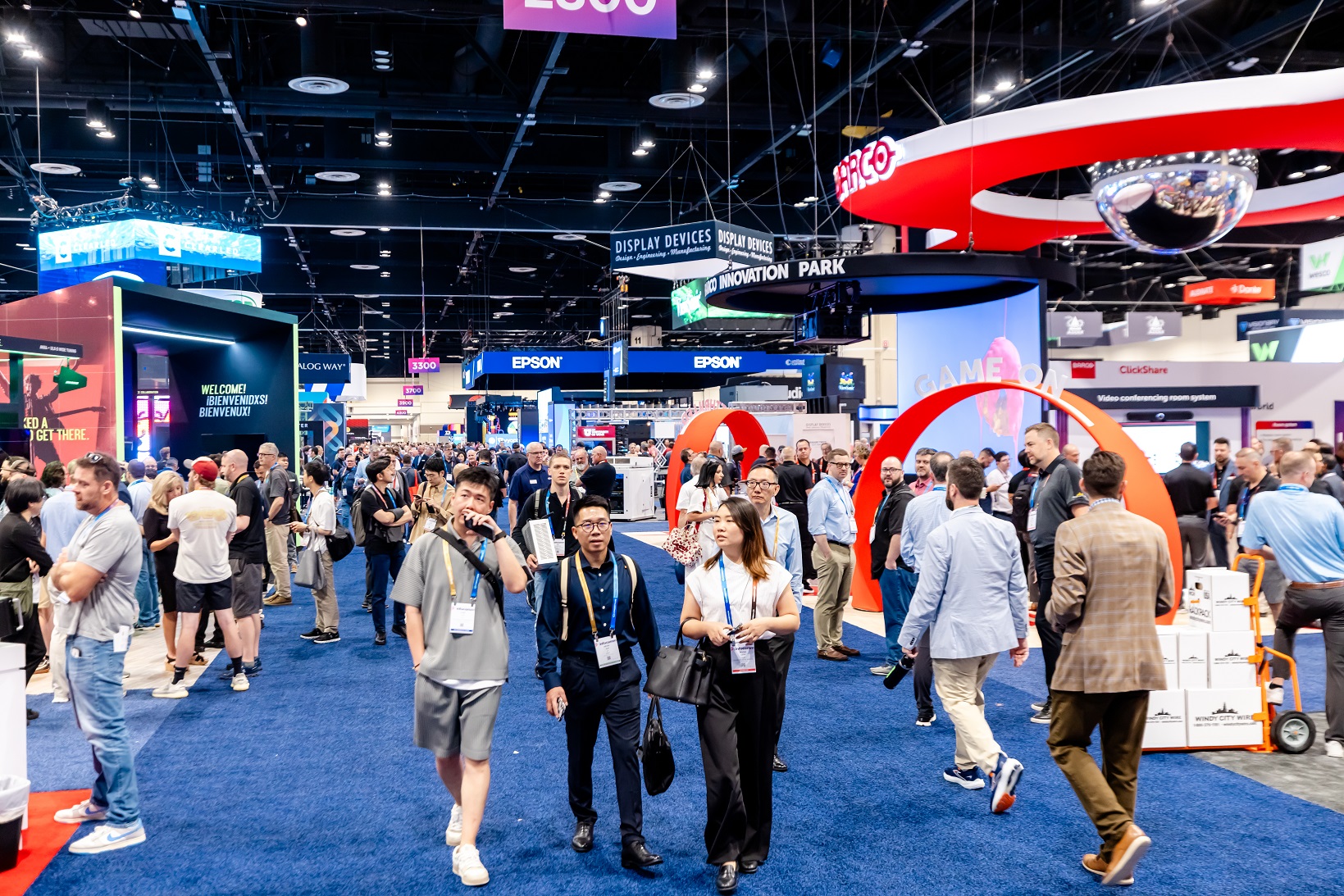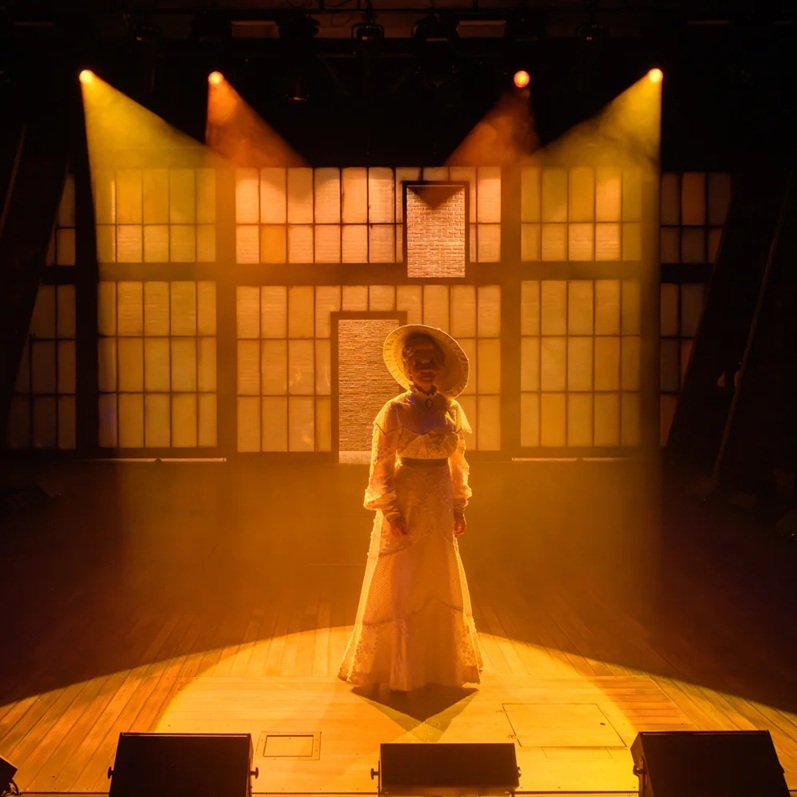
ATLANTA – The Fairmont is right off Huff Road on Fairmont Avenue. An existing warehouse space, it is being transformed into a modern, industrial venue with 21 foot ceilings and stunning clerestory windows. The Fairmont will be a large venue, totally 19,000 square feet of event space. It will feature a sleek 4,000 square foot pre-function space with built in bar, polished concrete floors and a wall of windows. The pre-function area can serve as a cocktail space for larger events, or is a perfect venue for smaller gatherings. Multiple sets of frosted French doors will lead into a 15,000 square foot event space. Lush draping is available to soften and shrink the space, if needed.
More details from Active Production (www.activeproductionanddesgn.com):
Novare Events will manage the facility and the bars and have a list of 9 approved caterers to provide all your catering needs. The event space is large enough to handle up to 900 guests for a seated dinner, or 2500 for a cocktail style reception. The Fairmont will open October 2017.
Active Production and Design’s industry leading innovation will be shown throughout the entire space. “We will be designing a custom lighting, video and audio distribution system, allowing us to use the rigging points to hang and route audio, HD video or lighting anywhere within this large, versatile space. The guest experience is paramount in The Fairmont, and our A/V offerings will serve as a great enhancement to this unique venue.” Explains Matt Clouser owner of Active Production and Design. The Fairmont is another fantastic addition to the already extensive Active Production and Design venue portfolio. We are fortunate to partner with the best of the best in the Atlanta venue market and with this exciting new partnership we will continue to provide top level Audio Visual for Atlanta’s most high end clients.
For more information on The Fairmont visit their website at novareevents.com/the-fairmont or contact the sales team at 404-962-8702.



