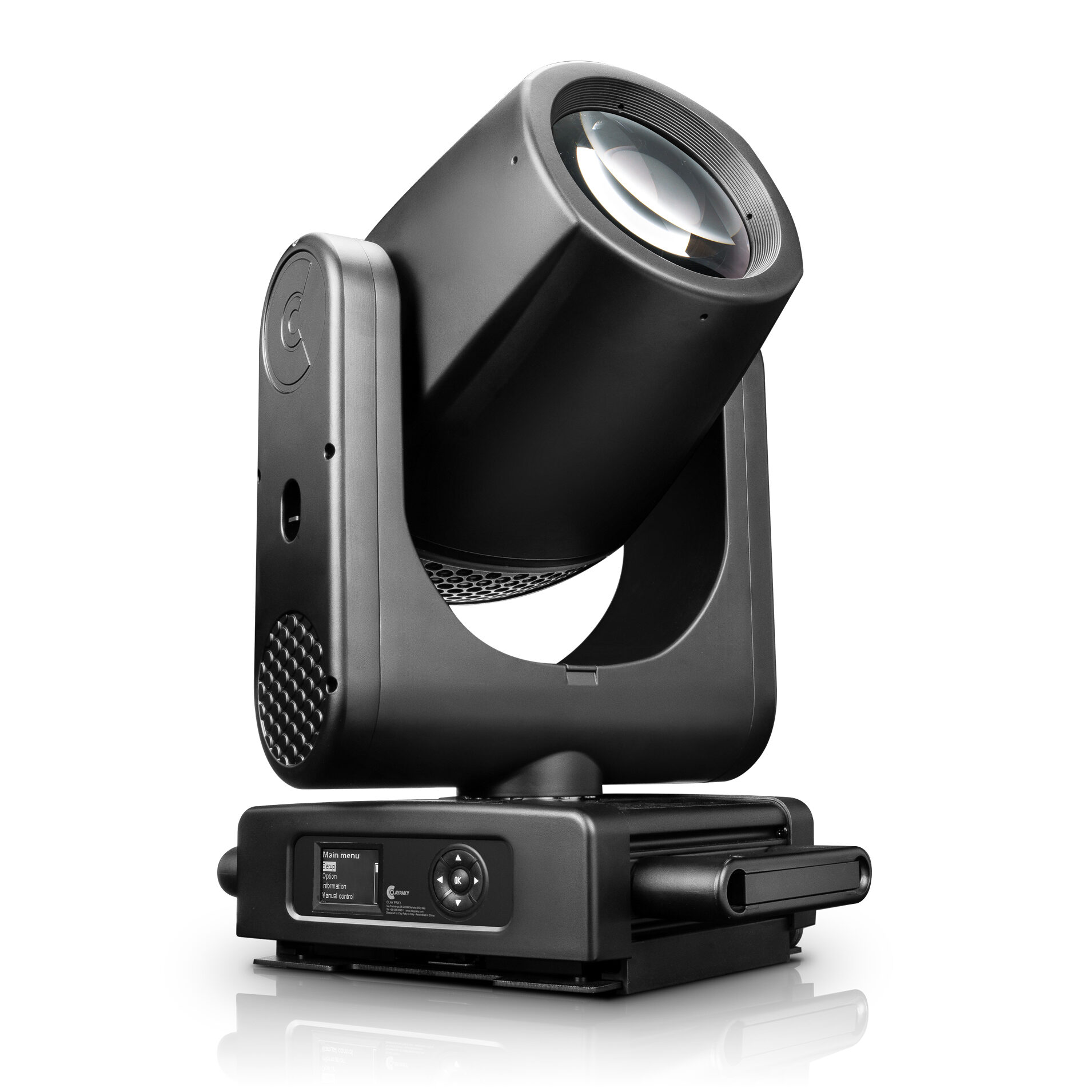SAN DIMAS, CA – The Bonita Center for the Arts is a multi-use venue housing a 700-seat proscenium theatre and 60-seat multipurpose/green room. Located on the San Dimas High School campus, the Center is utilized by the entire Bonita Unified School District, as well as visiting performing arts companies. Auerbach Pollock Friedlander provided theatre and audio-video consulting services.
More details from Auerbach Consultants (www.auerbachconsultants.com):
Auerbach Pollock Friedlander provided theatre and audio-video consulting services, from conceptual design to commissioning, for both performance spaces; as well as dressing rooms, scene shop and wardrobe areas. The firm’s scope also included plans for a future 200-seat amphitheater. The design team was led by architects Rachlin Partners with Newson Brown providing acoustical design services.
“With regard to the ‘type’ of production work [we can do], I would say we are only limited by our imagination,” said Bill Cox, theater manager for the Bonita Center for the Arts, in a recent article for School Construction News. “Any type of performance work is possible. The ‘BCA’ is a state-of-the-art venue with the latest in theatrical technologies. What we can do now is provide a forum where students can experience and participate in a professional venue.”
The Bonita Center for the Arts has been acknowledged with four architecture awards this year:
AIA California Council/ CASH, Honor Award
Gold Nugget Awards, Merit Award for Best Educational Project and the Grand Award
Los Angeles Business Council, Architectural Awards, Award of Excellence



