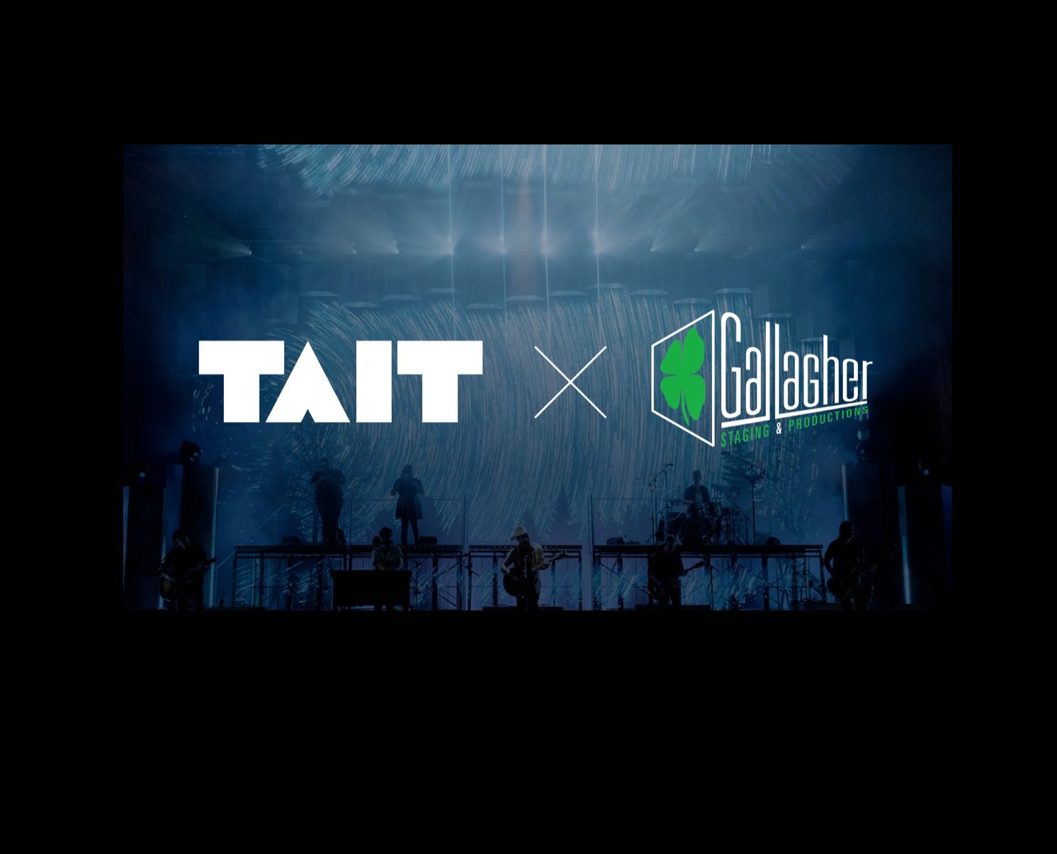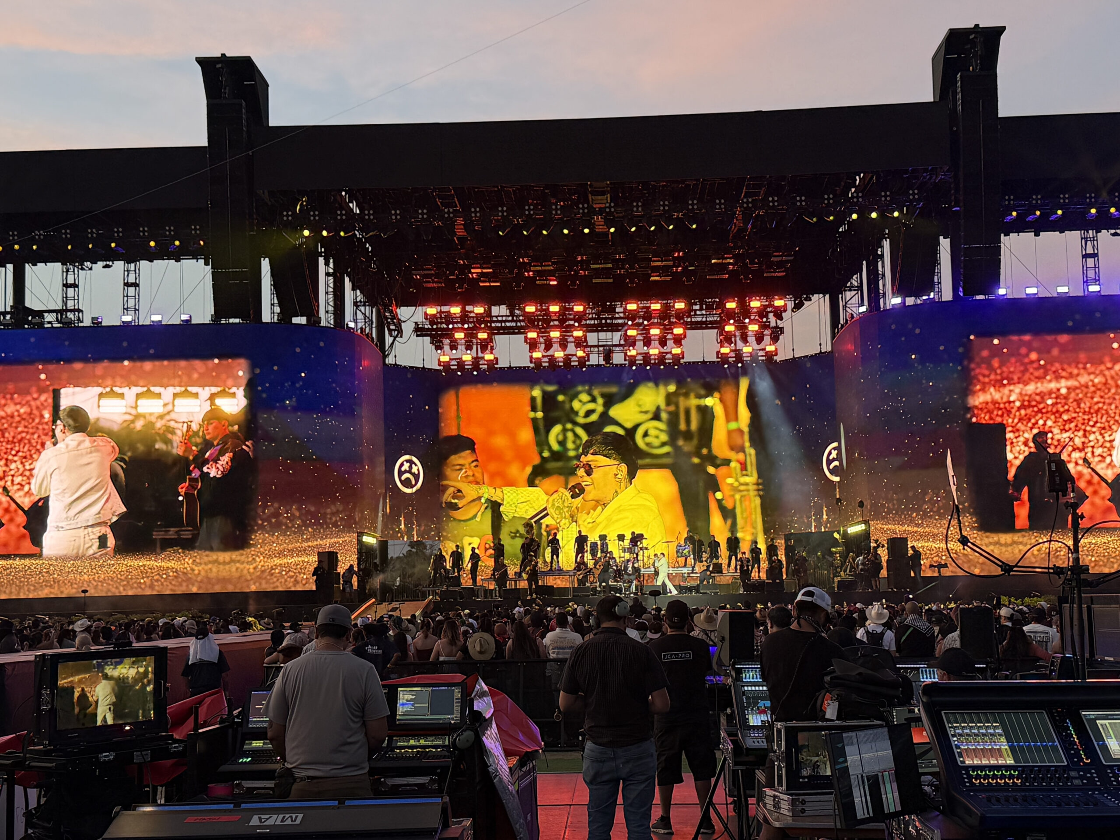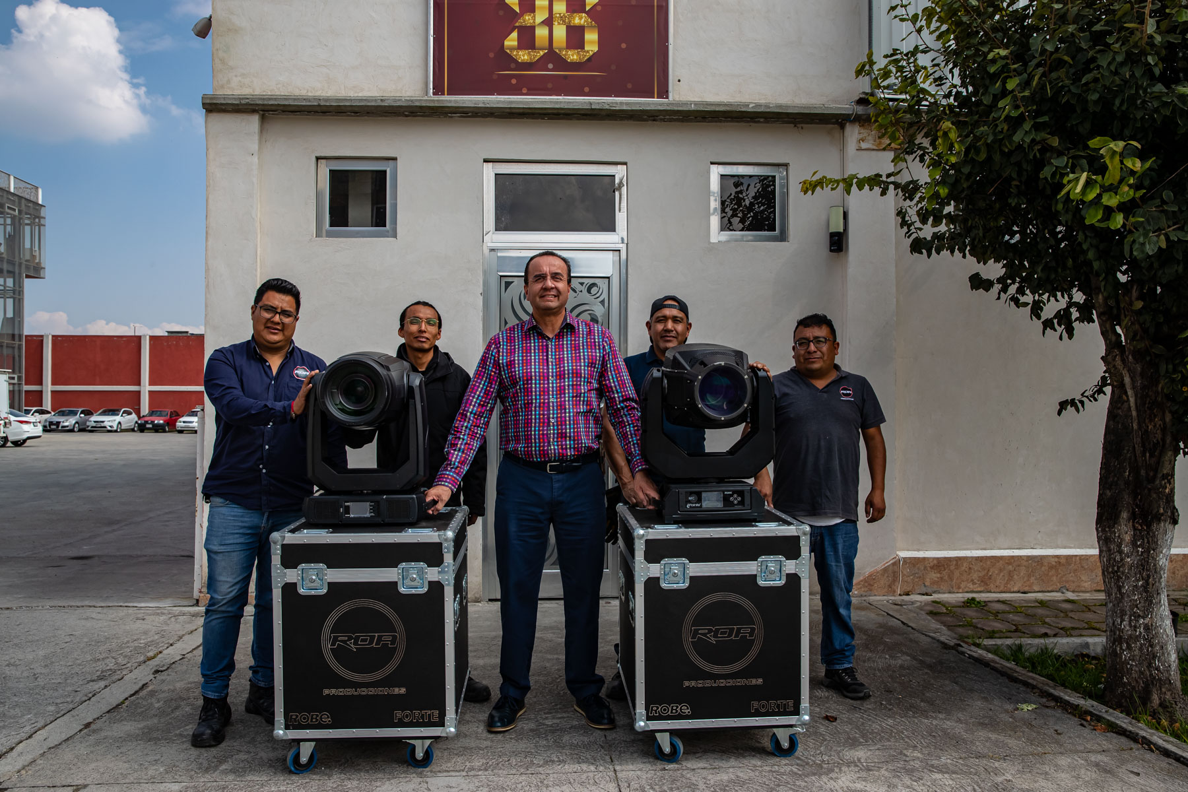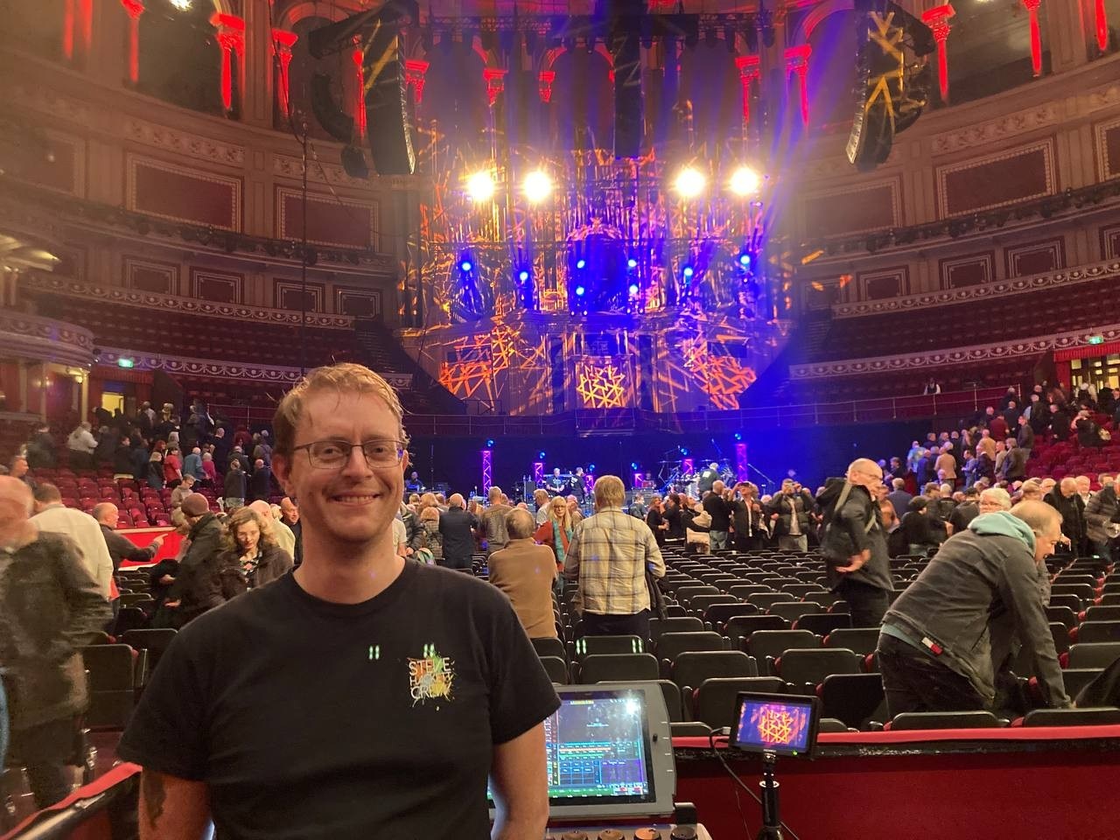LAS VEGAS — For Michael Jackson ONE, which has been in previews already and opens June 29 at the Mandalay Bay Resort and Casino here, Auerbach Pollock Friedlander provided an assist with the design of the performance systems to support the production, collaborating also with Moser Architecture Studio and Jaffe Holden Acoustics on the project.
More details from Auerbach Pollock Friedlander (www.auerbachconsultants.com):
In their seventh collaboration with Cirque du Soleil, Auerbach Pollock Friedlander, Performing Arts/Media Facilities Planning and Design, has helped create another dazzling experience with Michael Jackson ONE, honoring the creativity of the King of Pop. This new theatrical event, opening this summer, will play exclusively at the Mandalay Bay Resort and Casino in Las Vegas. Auerbach Pollock Friedlander collaborated on Cirque du Soleil’s theatre concept by director Jamie King and on the design of the performance systems to support the production, including the development of Cirque du Soleil’s criteria for the audience area and the technical systems such as stage machinery (including rigging and automation), the theatrical lighting control and the audio-video systems. The firm teamed with Moser Architecture Studio and Jaffe Holden Acoustics on this unique project.
The Mandalay Bay stage was originally built as a Broadway touring venue and was most recently home to The Lion King, which closed in December of 2011. Auerbach Pollock Friedlander’s Founding Principal Len Auerbach commented, “The design criteria for Michael Jackson ONE required the theatre to be re-imagined as a permanent production as opposed to the previous limited run Lion King production. Auerbach Pollock Friedlander took the opportunity to reconfigure the seating and sight lines to ensure that the entire audience has a perspective view of the stage floor to fully enjoy the dancing and unique choreography of the production. The design effort included adjusting the rake of the lower audience bowl, increasing the rake of the parterre and reorganizing audience circulation to avoid visual obstructions.”
Staging and Automation
The show’s dancing and acrobatics are enhanced by the addition of sophisticated automation and stage machinery. Auerbach Pollock Friedlander Principal in Charge Tom Neville noted, “There are five poplifts; each one can propel a performer high into the air or it can also be used as a small standard lift to bring props and performers on stage in a less dynamic fashion. There are also three large stage lifts that are used to bring large scenic pieces from the trap room area to the stage. These lifts, as well as all the stage machinery, are operated by the integrated stage machinery automation control system that has multiple control consoles positioned within the theatre. The dynamic acrobatic flying choreography is supported by acrobatic tracks with automated trolleys and individual winches over the audience. These winches are controlled by the same system that controls the large lifts, poplifts and other stage machinery so the interdependent timing between all moving elements is flawless.”
Video
Video projections are a key element of Michael Jackson ONE. The team at Auerbach Pollock Friedlander facilitated the integration of the comprehensive video system designed by Cirque du Soleil that allows for projections on almost every wall surface. According to Tom Neville, “Nearly all the walls are display screens integrated with acoustical treatment and loudspeakers for full surround sound. Our scope of work also included specifying two sound isolated projection rooms tucked in the rear corners of the auditorium that would accommodate the projector stack. These rooms were designed to meet special cooling, ventilation, power and glass requirements.”
Michael Jackson ONE is a new creation in residency exclusively at Mandalay Bay Resort and Casino in Las Vegas. The world premiere for Michael Jackson ONE is June 29. This entirely new show is the second creative project to be developed between Cirque du Soleil and The Estate of Michael Jackson after the top grossing Michael Jackson THE IMMORTAL World Tour, currently playing arenas in Asia as it travels the world.
Michael Jackson ONE: Facts and Figures:
|
Room Configuration |
The Michael Jackson ONE by Cirque du Soleil production required a room design that was simple so as not to compete with the video elements envisioned for the show. The walls in the audience chamber feature projection screens that envelop patrons and blur the line between the performance and spectator.
|
|
|
Building Infrastructure |
Successful integration of theatrical systems required extensive design and coordination of building infrastructure to accommodate the latest technology. With the Cirque du Soleil theatre project team, Auerbach Pollock Friedlander developed criteria and coordinated the theatrical systems infrastructure within the building to achieve independent and reliable operation.
Three high speed fiber optic data and communications networks were installed in the new space. These completely independent systems are set up to ensure that the automation, lighting and audio-video systems can function separately and synchronized with one another. Each system is provided with a minimum RAID-1 hard drive array to help ensure complete system redundancy. |
|
|
Stage Machinery |
The equipment conceived by Cirque du Soleil designers creates some of the most visually striking effects ever seen in a live performance. Auerbach Pollock Friedlander developed an infrastructure of sophisticated stage machinery to the exacting specifications of the production.
|
|
|
Rigging and Automation |
The theatre has been designed and equipped with the latest in theatrical automation and the movement of all mechanical elements is controlled by a series of control consoles which are located within visual contact of the moving elements.
|
|
|
Audio-Video Systems |
Auerbach Pollock Friedlander designed the extensive sound, video and production communication systems for the space in close collaboration with Cirque du Soleil’s audio staff and freelance production sound designer, Jonathan Deans.
. |
|
|
STATISTICAL INFORMATION |
||
|
Client |
MGM Resorts International |
|
|
Auerbach Pollock Friedlander Start Date |
2011 |
|
|
World Premiere |
June 29, 2013 |
|
|
DESIGN TEAM |
||
|
Theatre Consultant Audio-Video Consultant Architect Acoustics Consultant Structural Engineer MEP Engineer Life Safety |
Auerbach Pollock Friedlander Auerbach Pollock Friedlander Troy Moser Architecture Studio Jaffe Holden Acoustics Englekirk Structural Engineers JBA Consulting Engineers JBA Consulting Engineers |
|
|
THEATER SYSTEMS SUBCONTRACTORS |
||
|
Automation Controls, Winches Tracks and Trolleys Stage Lifts Audio-Video Theater Lighting Contractors |
Stage Technologies Stage Technologies Handling Specialties Solotech PRG |
|
|
CIRQUE DU SOLEIL CREATIVE TEAM |
||
|
Creative Guide CEO, Creative Content Writer and Director Director of Creation Associate Director Musical Director Set Designer and Props Designer Costume Designer Projections Designer Lighting Designer Acrobatic Equipment and Rigging Designer Make-up Designer Dramaturge Characters’ Guide Illustrator |
Guy Laliberté Jean-François Bouchard Jamie King Welby Altidor Carla Kama Kevin Antunes François Séguin Zaldy Goco Jimmy Lakatos David Finn Pierre Masse Nathalie Gagné Brian Drader Manon Beaudoin Henry Fong |
|
|
EQUIPMENT LIST – PERFORMANCE RIGGING AND AUTOMATION SYSTEMS, MAJOR COMPONENTS |
||
|
Automation System (by Stage Technologies) Control Desks
Maxis ID Motor Control System
Winches, Track and Trolleys (Major Components Grid Winches by Stage Technologies)
Stage Lifts, (Major Components by Handling Specialties and Stage Technologies)
|
||
|
EQUIPMENT LIST – SHOWROOM LIGHTING |
||
|
9 – ETC Full Sensor AF dimmer racks with CEM+ 2 – ETC Half Sensor AF dimmer racks with CEM+ 9 – ETC SmartSwitch 48 relay Panels 9 – ILC refurbished 48 relay panels 4 – Lighting Control Network Racks 2 – Cisco Catalyst 3750G 48-Port Ethernet Switch w/POE 8 – DELL 3548P 48-Port Ethernet Switch w/POE 1 – Paradigm Architectural Processor 82 – Ethernet Taps 20 – 2-Port ET 6 – 4-Port ET 3 – 6-port ET 115 – Dimmed/Switched Circuit Distribution Devises MA2 Lighting Consoles, Lighting Fixtures, accessories, specifications and criteria developed for production design by Cirque du Soleil. |
||
|
Production Video System:
Production Intercom and Backstage Paging Headend System
|
||



