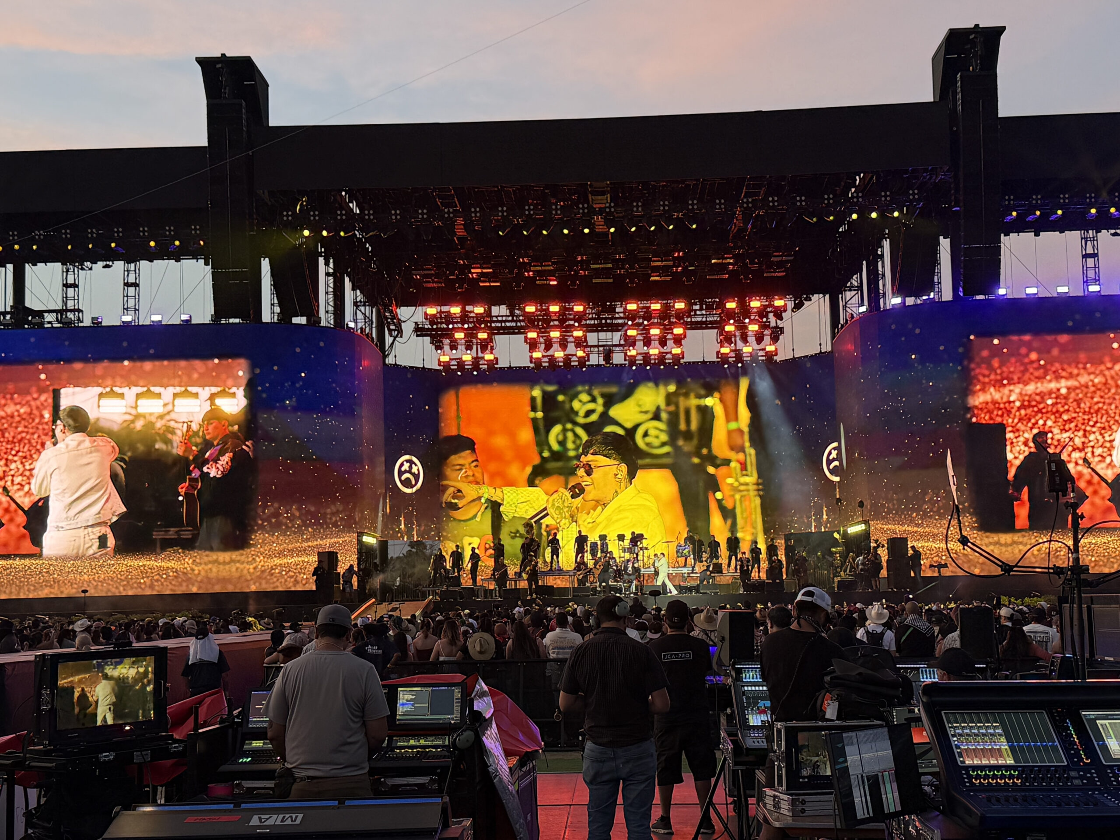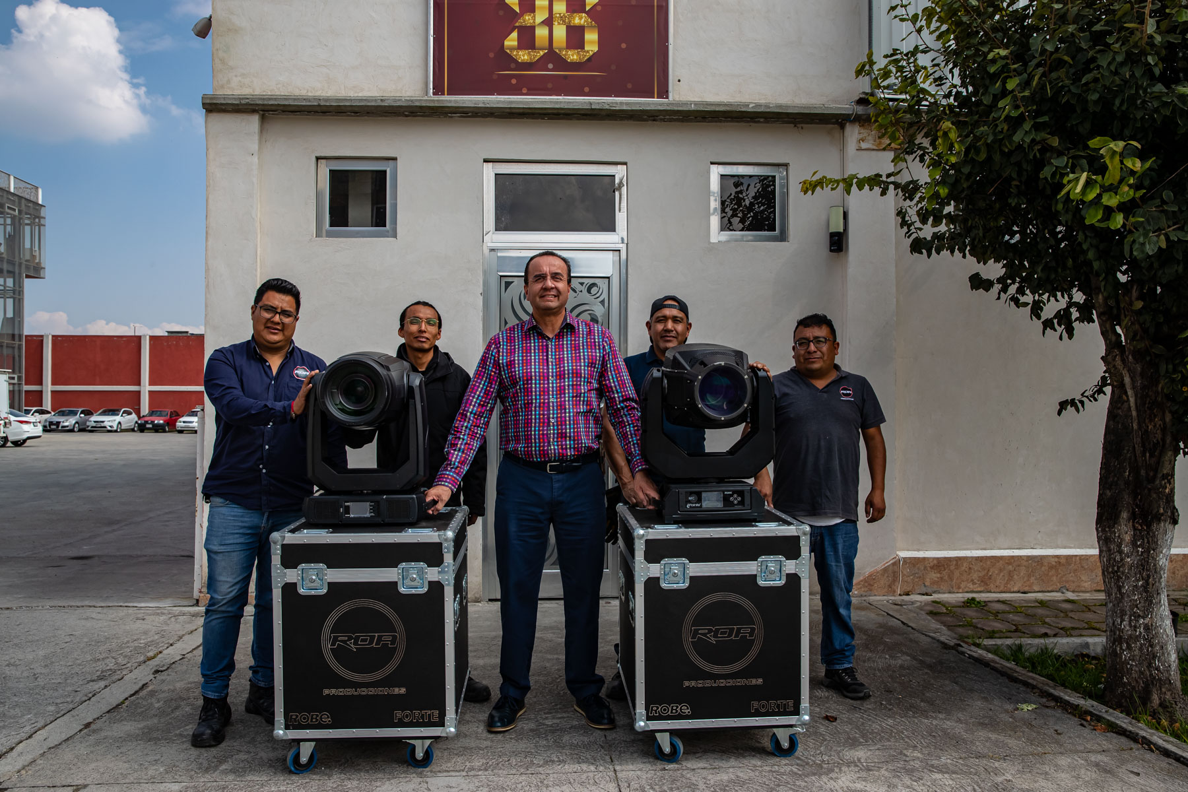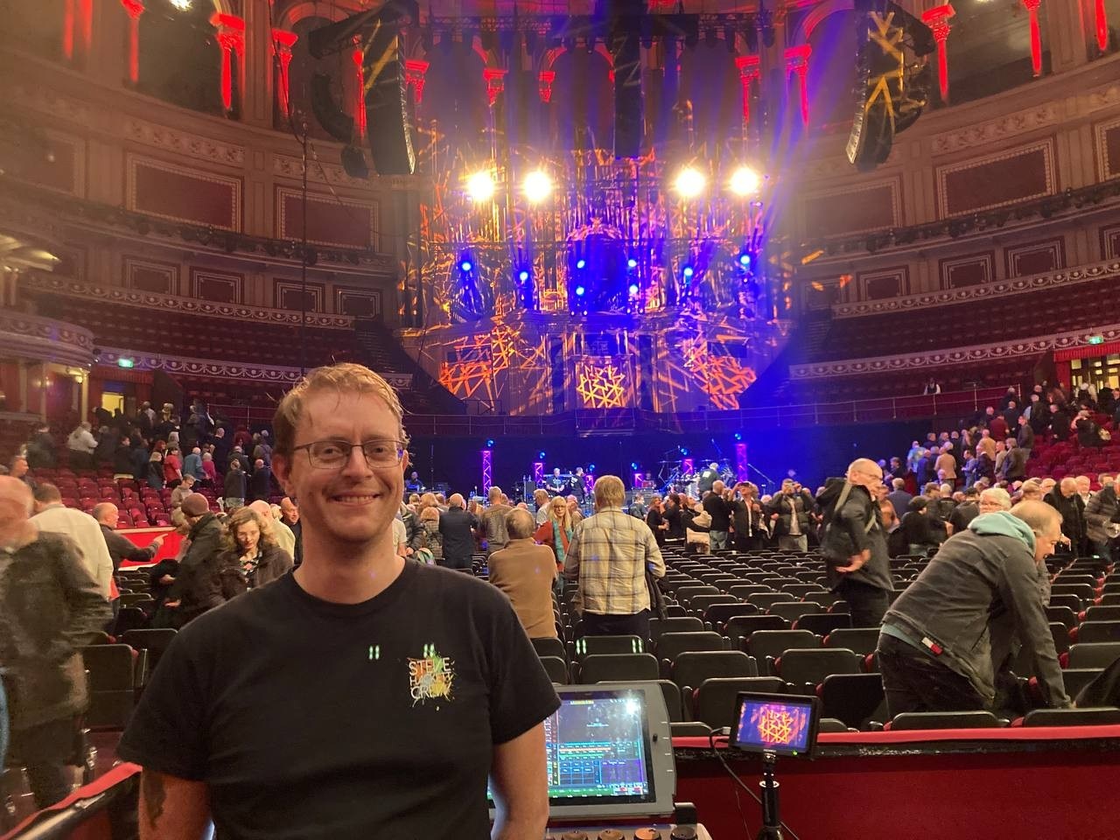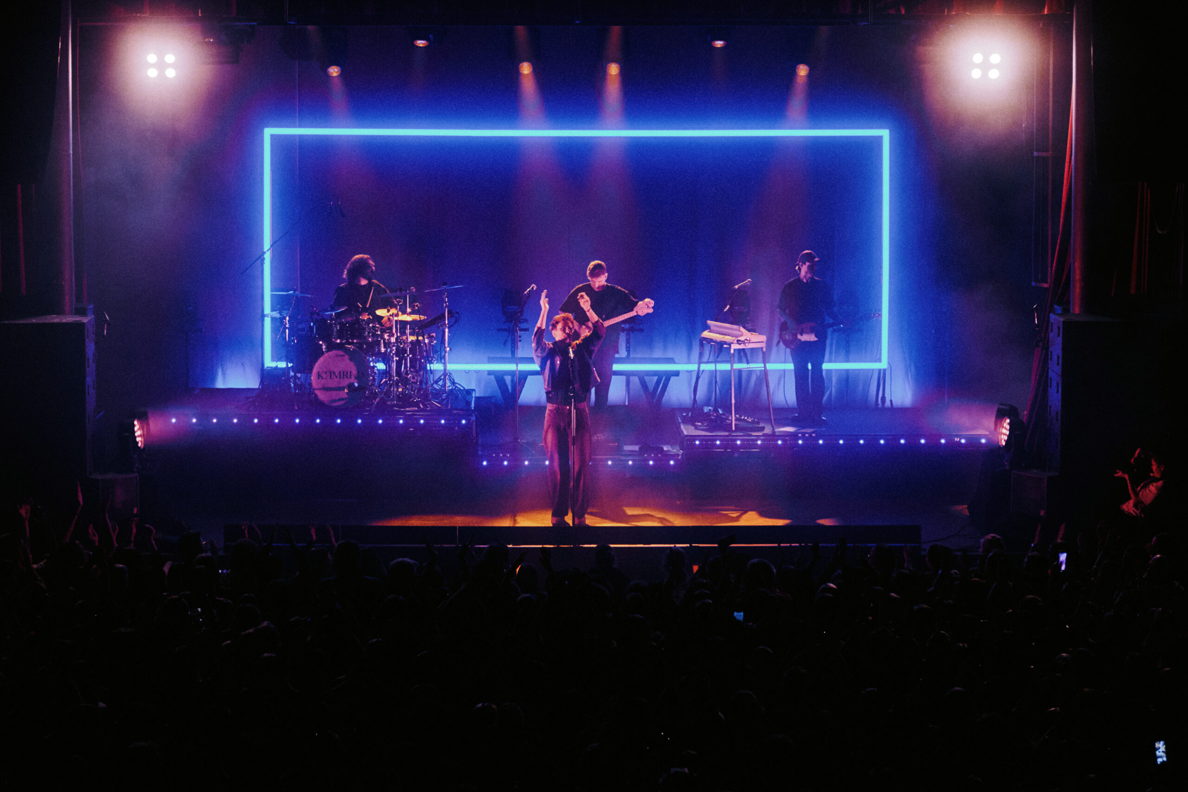NEW ORLEANS – Stefan Beese of RE:BE Design was Production Designer for Brad Pitt’s “A Night to Make It Right” gala in New Orleans. The event raised funds for Make It Right’s goal of building homes in the Lower 9th Ward. The stage design included angular overlapping lines of the newly built Make It Right houses and the culturally significant concept of the traditional NOLA “Front Porch.” Both would tie together the three staging areas for Sheryl Crow and Rihanna, space for Ellen Degeneres’ interviews with Brad Pitt and MIR family members, and the gala host.
More details from RE:BE Design (http://www.rebe-design.com):
NEW ORLEANS – Five years after producing the Pink Project in collaboration with Steven Rehage and Nina Killeen, Stefan Beese of RE:BE Design was awarded the position of Production Designer for Brad Pitt’s “A Night to Make It Right” fundraiser gala held in New Orleans, LA.
The star studded event brought together 1,200 supporters of Hurricane Katrina rebuilding efforts to raise the funds needed to complete Make It Right’s goal of building 150 affordable, durable, and sustainable homes in the Lower 9th Ward. Currently halfway to this goal, Darden, Director of Make It Right, says they hoped to raise the “approximate $5 million needed annually to complete” the remaining 74 houses for displaced residents by late 2013. The event, co-hosted by Pitt, Ellen Degeneres, and Drew Brees, featured a cocktail hour, seated dinner, performances by Sheryl Crow and Rihanna, as well as a live auction. Noting that the celebrities traveled from as far away as Paris for the event, Pitt said the turnout was “a mark of their regard for New Orleans.”
After getting awarded the position of Production Designer with only six weeks to the event, Beese began the design process without delay. In doing this, he immediately started focusing on the elements of Make It Right. From featured colors to unique forms, Beese was striving to create a unique and cohesive production design with a signature MIR look. Beese said that he “wanted to approach the design from the perspective of the guests.” To do this, he created an axonometric diagram that traveled from the point of arrival all the way through to the After Party.
This concept was realized upon arrival to the Hyatt, which featured an amber washed façade, sky tracker lights to wash the sky, and large scale projection that read, “A NIGHT TO MAKE IT RIGHT.” After entering the hotel, each guest would travel the red carpet lined with MIR model homes– immediately introducing the event’s mission statement and the work to date of Make It Right. At the end of the red carpet run, the guests are met by the music of Dr. John, performing next to the grand staircase leading up to the gala and in front of a New Orleans themed mural by German artist, Stephan Wanner. The mural, made with thousands of precisely placed, glittering, recycled Mardi Gras beads, reinforces the MIR mission of sustainability and sets the stage for this New Orleans centric event. After traveling up the grand staircase, the guests enter the into the VIP reception where more MIR models are showcased and Preservation Hall performs.
The stage design for the gala was based on the use of both the angular overlapping lines of the newly built Make It Right houses and the culturally significant concept of the traditional NOLA “Front Porch.” Both would need to tie together the three major staging areas that the event required: performance areas for Sheryl Crow and Rihanna, space for Ellen Degeneres’ interviews with Brad Pitt and MIR family members, as well as the gala host.
“It was important to create a set that can work like a TV set, award show and performance stage,” said Beese, So they used a 15mm video wall as the farthest upstage layer, masked by physical set pieces that framed the LED wall. This physical set wall, built by John Himmaugh and Co., created the first and second upstage layer. With its front wall piece formally tying into the large wall section, these upstage walls created two entrance and exit points to the stage as well as a projection surface for the video mapping content, programmed by Jonathan Foucheaux of Solomon Group and Stefan Beese.
Solomon Group also executed all of the rigging and lighting elements to create the three lighting truss “sticks” installed over the set– mimicking the traditional architectural post and beam method. In addition, a downstage truss was needed for the stage lighting and audio—controlled by both Solomon Group and Swank Audio. The raised platform, referred by the team quickly as the “Front Porch” served as the programmatic device, separating the large scale platform in discreet areas while also providing a connection to the audience with its large steps that led up to the play area. The stage deck, built by Freeman, was covered with white and grey carpet, reinforcing the appearance of a two-foot concrete slab.
The After Party stage design began by taking a simple line drawing of an MIR house and abstracting the form. “We used the truss to create a free standing structure that we could hang lights from and to introduce the floating gables.” This gave the stage that signature MIR look Beese was striving to create. The back LED wall was put together with 30 mil tiles from Solomon Group, hung from and divided by vertical truss to emphasize verticality in a low ceiling interior. To also emphasize the vertical element, Beese took the standard 8×16 side screens used in hotel conventions and turned them long ways– also lending well to the line up, as all of the acts were single performers.
In addition, the 30 x 60 stage deck was turned into the audience, creating a triangle thrust that allowed people to wrap around the stage from both sides. “When designing a stage for a small room where you know the audience wants to be close to the performance, it’s important to come up with a strategy and design that allows the audience to wrap around the stage, making it more intimate and giving the audience the feeling of being part of the show,” Beese says.
Then, when Patrick Theriot of See Hear Productions stepped up to contribute the entire lighting and programming for the After Party stage, Beese immediately knew how to elevate the design even more. “Having worked with Patrick a lot in the past, I knew about these bright linear fixtures that he has and asked that he add these to the truss to emphasize the flying gable element.” These flying gables created an intimate club-like atmosphere in the completely darkened room for the performances of Soul Rebels, Seal, Snoop Dog, and Kanye West, who brought up Rihanna to close the night out.
“Overall, we are very pleased how everything came out,” said Beese. “All of the vendors were great to work with and really gave it their all to make that a special night.”



