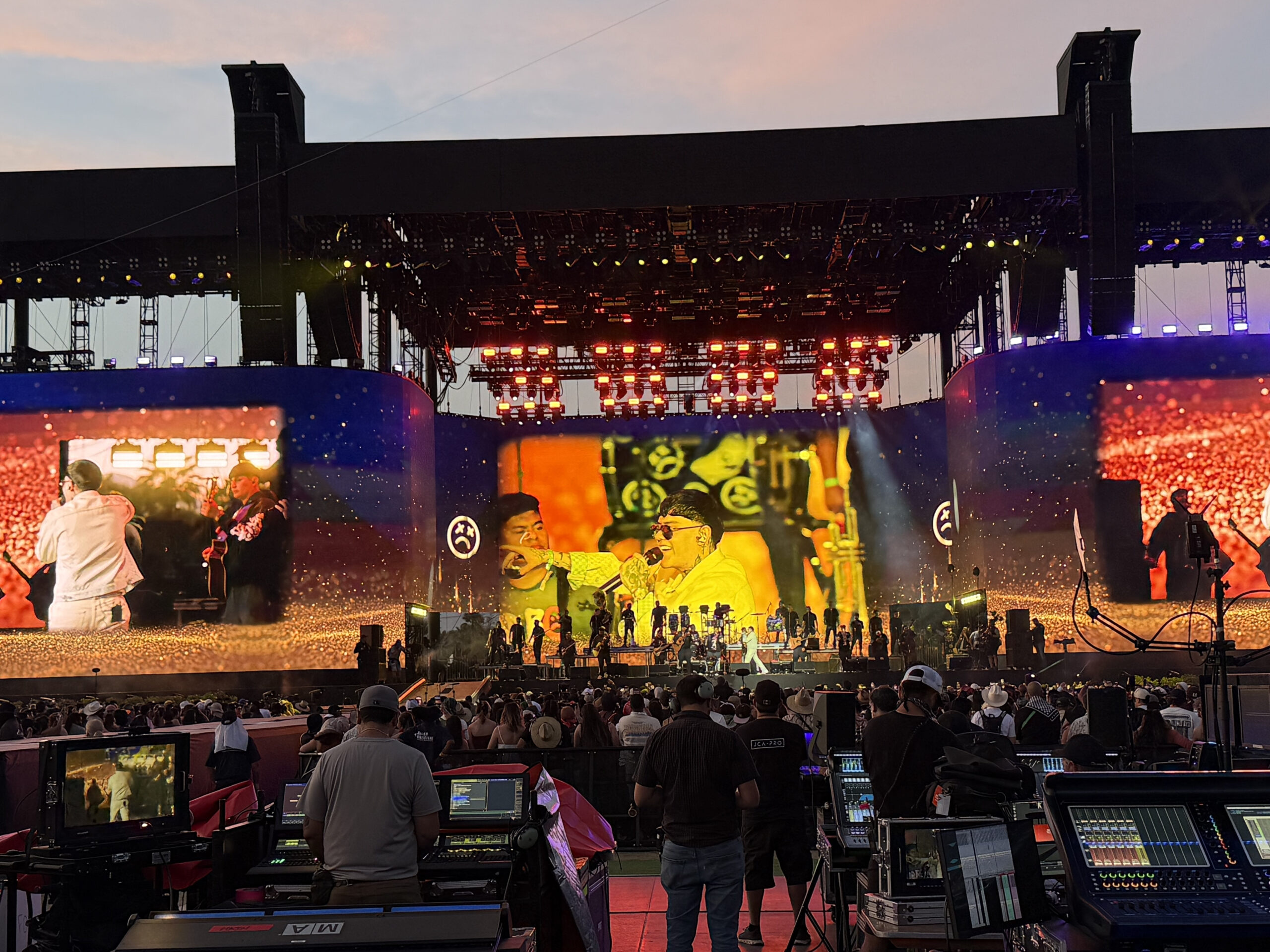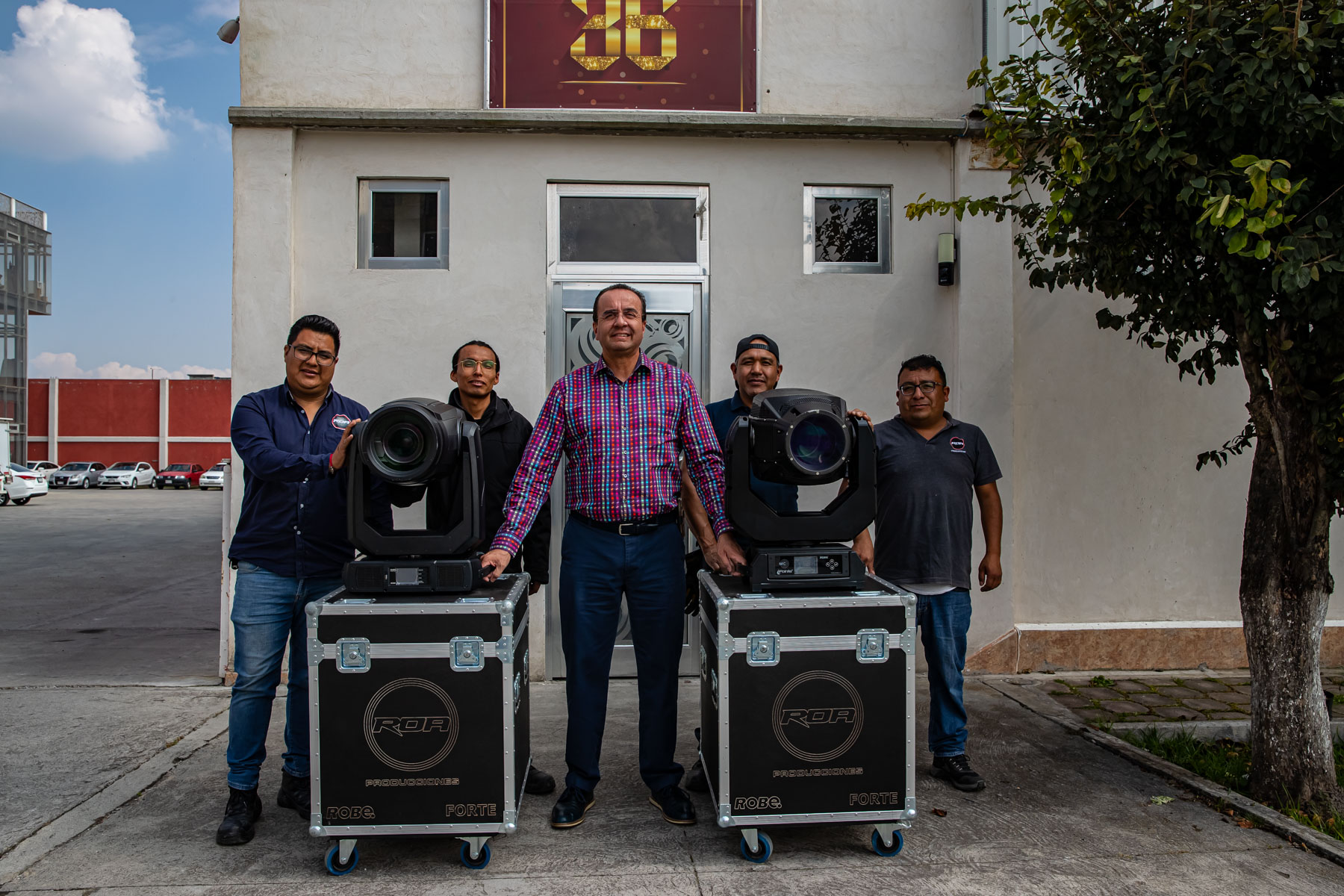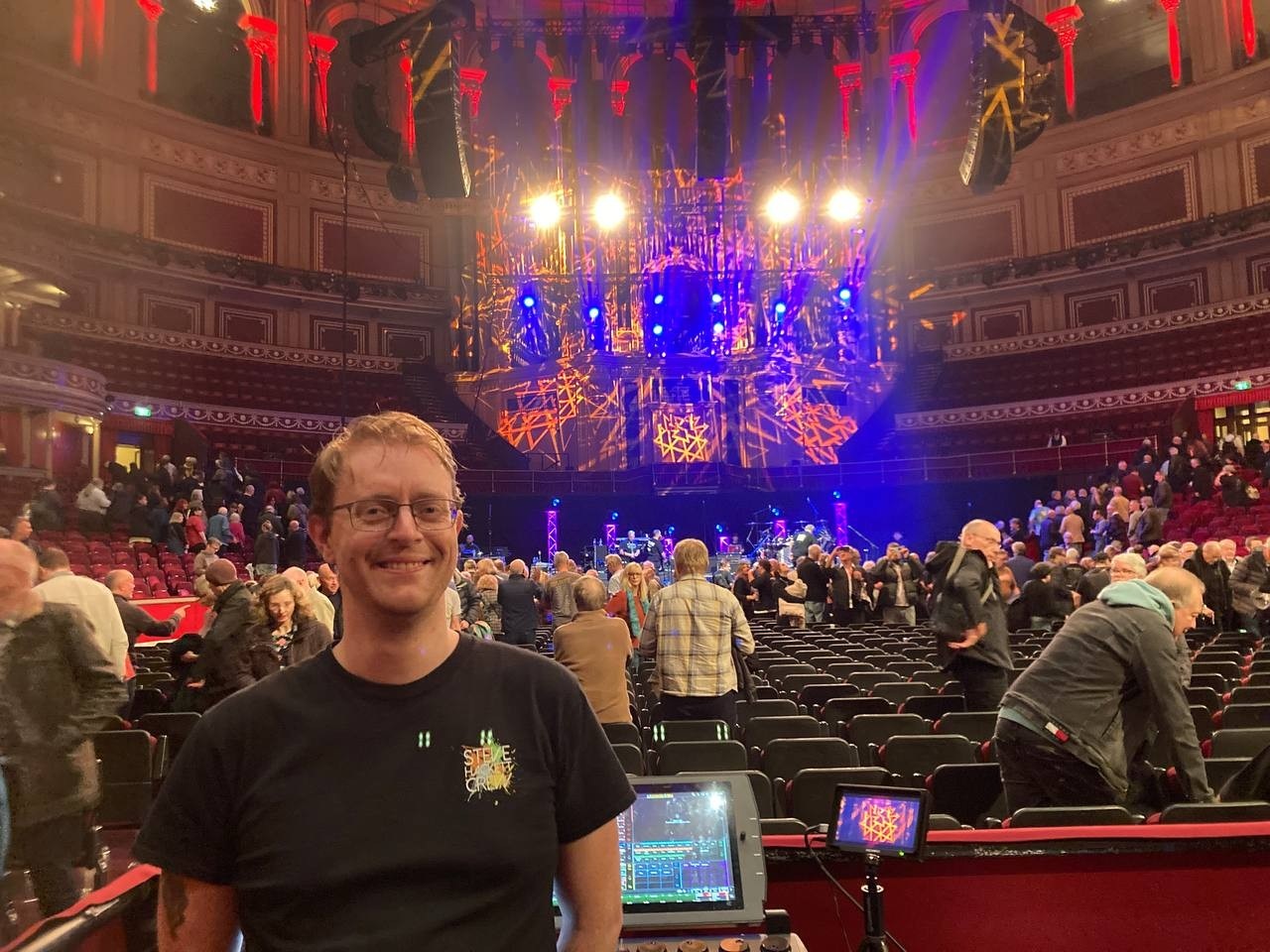ORLANDO, FL – Rome wasn’t built in a day, and neither was Orlando’s $386 million Dr. Phillips Center for the Performing Arts – a project nearly three decades in the making, according to key design collaborator Theatre Projects. The theatrical design firm worked with Barton Myers (design architect), HKS Architects (executive architect) and Baker Barrios (associate architect) on the venue, which features the 2,700-seat Walt Disney Theater and 299-seat Alexis & Jim Pugh Theater housed within a 330,000 square foot building.
More details from Theatre Projects (www.theatreprojects.com):
Theatre Projects first began planning an arts center for Orlando in 1985 when city officials hired them to determine whether the city could support such a facility. At the time, it was decided that the city could not accommodate the performing arts center, but a reevaluation 10 years later found the city was now ready for the ambitious undertaking.
The city—once bypassed by many national touring groups—can now proudly welcome most any pop group, rock band, opera, or ballet, drawing untold numbers of patrons, and providing a vital economic engine and cultural destination for the region.
At the heart of the Dr. Phillips Center is the 2,700-seat Walt Disney Theater—a multipurpose theatre, ideally suited to host ballet, drama, musicals, rock concerts, opera, and more.
The core of Theatre Projects’ design philosophy is the importance of audience-performer intimacy, and even in a 2,700-seat venue, the design team worked to create a dynamic environment.
“We wanted to create an intimacy that you typically only find in smaller theatres,” Scott Crossfield, Theatre Projects’ theatre designer, said. “We were able to achieve that by breaking the seating into multiple, vertical levels, and wrapping them around the stage.”
“When as a performer, you can look up and see the immediate reactions of the audience—and likewise, they can see yours—it creates a dynamic that changes the entire theatregoing experience,” Crossfield said. “It’s powerful and emotional and impactful, and the architecture is the device we’ve used to achieve that energy.”
The center’s second theatre, the Alexis & Jim Pugh Theater, offers a flexible and engaging environment, perfect for community theatre groups, smaller touring companies, and student-produced shows.
Theatre Projects led the design of the 299-seat courtyard theatre, which features audience and technical balconies and an adjustable stage—capable of flat floor, thrust, endstage, promenade, and in the round, configurations. The multi-level room is extremely intimate and features no seat further than 35 feet from the stage. The room provides an ideal setting not only for theatrical productions, but also for all, parties and galas.
“It’s a very flexible space, designed specifically for community groups,” Millie Dixon, Theatre Projects’ project manager, said, “Knowing that they would be the primary users of the space, we wanted to give them the greatest opportunity to be creative—not just in their own work, but also in how they choose to use the room. The simplicity, ease-of-use, and quick turnover made possible by the theatre will let those groups flourish.”
“Our aim for the Dr. Phillips Center was to create a building of the highest possible quality, but offer variety too, Richard Pilbrow, Theatre Projects’ founder, said. “The Walt Disney Theater will make a spectacular venue for touring companies and popular entertainment, and the Alexis & Jim Pugh Theater will provide the perfect setting for community theatre groups and student-actors. ”
In the building’s south end, a block of classrooms and a specialized rehearsal room featuring an overhead pipe grid, compose the Dr. Phillips Center School of the Arts. In keeping with the center’s commitment to enriching the community through arts education, the 10,000 square foot educational facility will help strengthen the connection between the arts center and the Orlando community.
From the initial sketches to the center’s completion, patron comfort, ease-of-use, and audience accessibility were a constant consideration in Theatre Projects’ approach. As a result, the Dr. Phillips Center provides an immensely enjoyable patron experience. Amenities like larger seats, greater row depth, more aisles, and numerous accessible concessions areas and facilities, all help create a theatergoing experience of unparalleled comfort.
Even considerations like parking, entrances and egress, and audience circulation, were all carefully accounted for through continual planning and frequent communication between Theatre Projects and the architects.
“It’s a great building,” Dixon said. “The bones of it make it really easy for audiences to get in the building, to circulate, and to get to their seats. It has great patron flow and the ability to accommodate large groups very well.”
According to Dixon, it was the intensive process of listening, adapting, and coming to understand the users’ needs that led to a successful, iterative planning process, and to the completion of the versatile facility.
But it wasn’t only the patrons’ comfort that Theatre Projects took into consideration. They also took into account the ease-of-use and functionality for the touring groups pouring in and out of the venue. Loading and unloading thousands of pounds of equipment, and often traveling in convoys of up to two dozen trucks and buses, the center’s pronounced accommodation and robust infrastructure were carefully planned in order to let the Dr. Phillips Center effectively manage potentially cumbersome rotating touring groups.
“We wanted to make sure this was a venue that touring groups would want to come back to, so we thought about all of the logistics of handling those shows and made a building capable of accommodating that,” Crossfield said.
Whereas Orlando was once the only top-30 US metropolitan area without a performing arts center, Central Florida can now boast a breathtaking facility that will become a stunning architectural icon, a hub for cultural activity and community enrichment, an economic driver, and a nexus for arts education.
With its surrounding shops, restaurants, and an outdoor performance plaza and public garden, the presence of the Dr. Phillips Center will not only enhance city life in terms of creature comforts, aesthetics, and economic growth, but it will also provide a foundation for community-building and arts education. In the end, the center’s ability to inspire creativity in the young minds who come to grow as artists and individuals within its walls, may be its greatest contribution to Central Florida.
Still, there is even more yet to come from the Dr. Phillips Center. The second stage of the center will include—among other features—the1,700-seat Acoustic Theater, a multiform theatre able to transform its shape and acoustics to perfectly suit opera, ballet, symphonic music, and non-traditional art forms. According to Pilbrow, “the room will be on par, not only with the world’s great opera houses like Oslo or Copenhagen, but also with the best symphony spaces in the world.”



