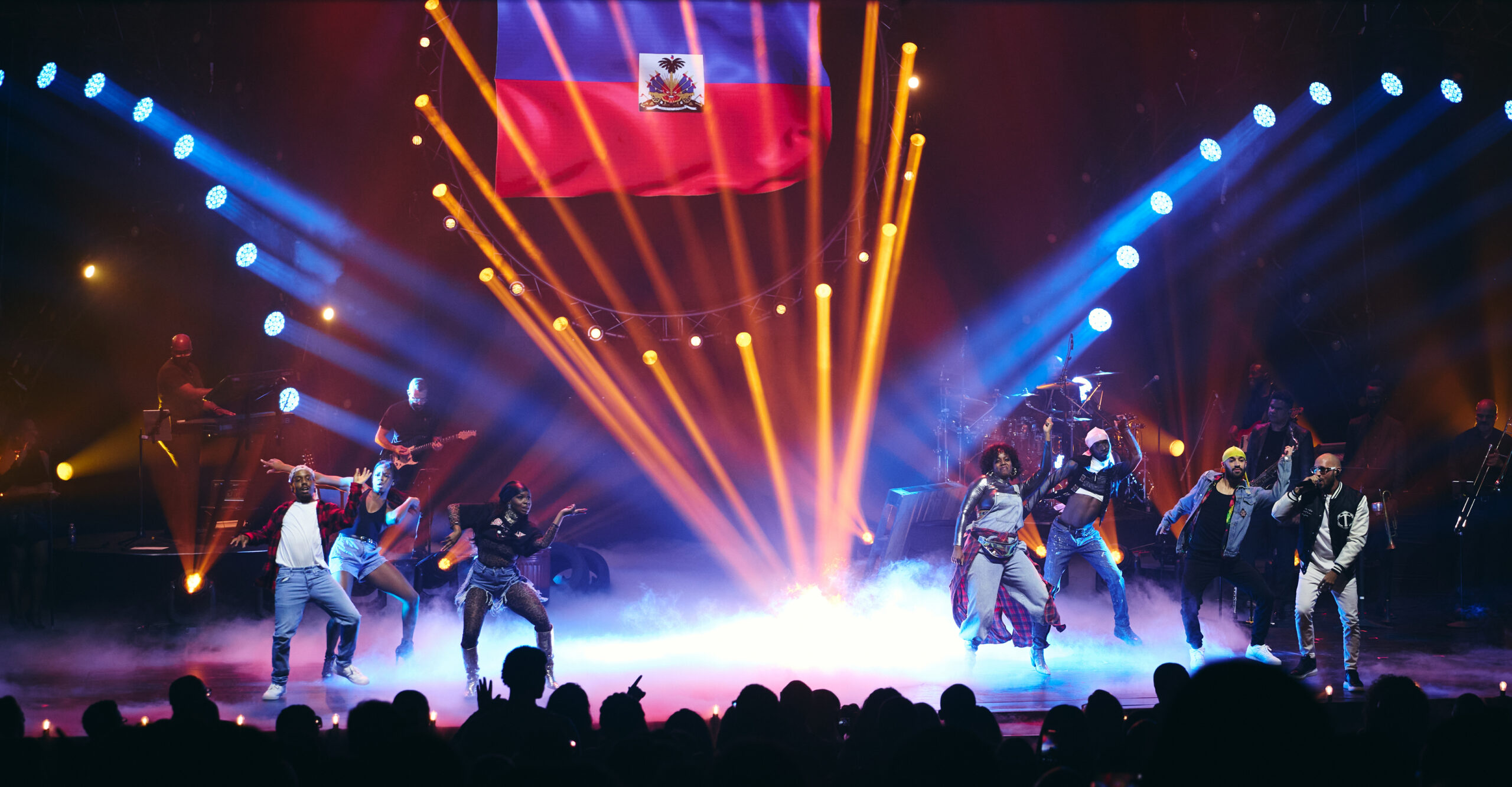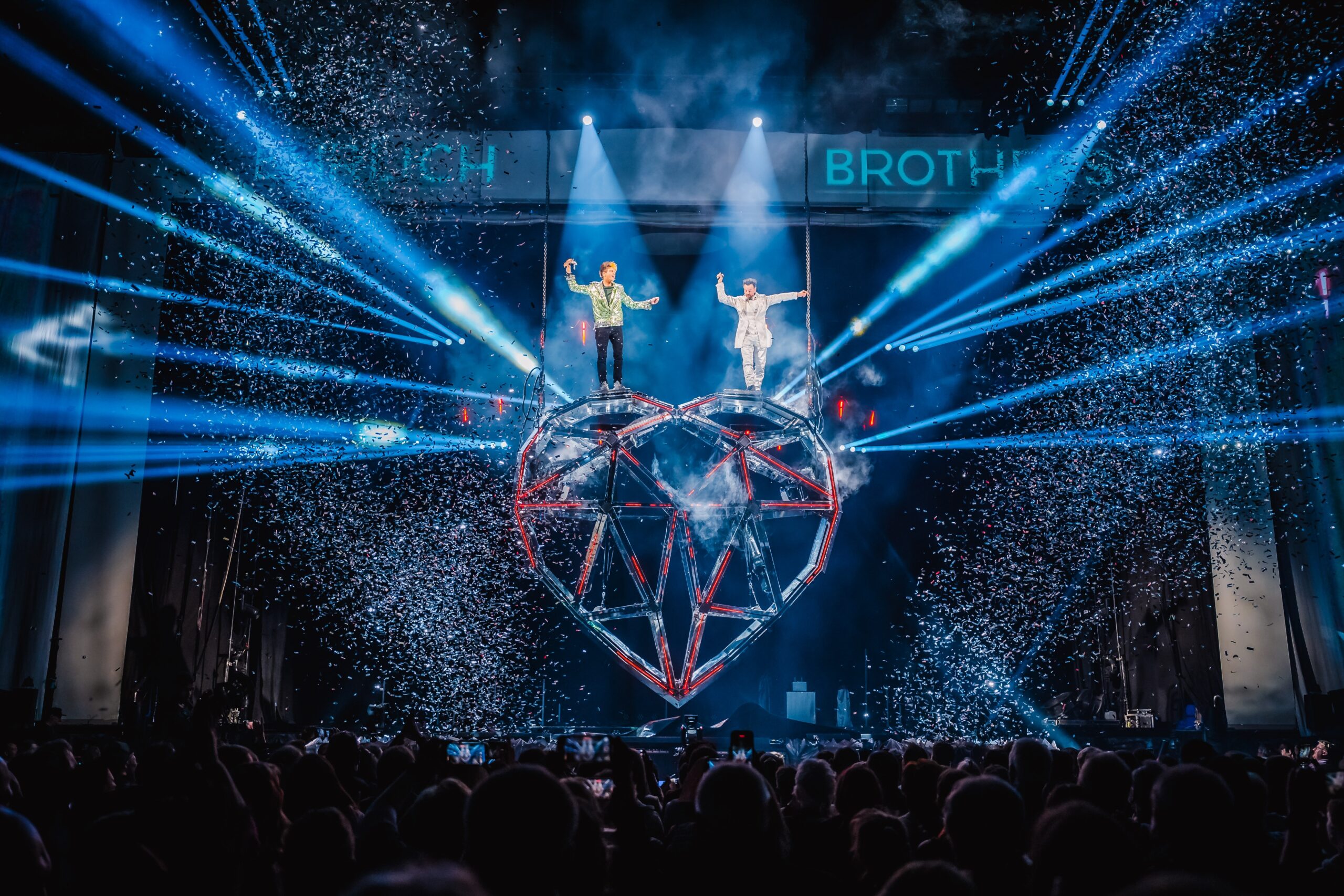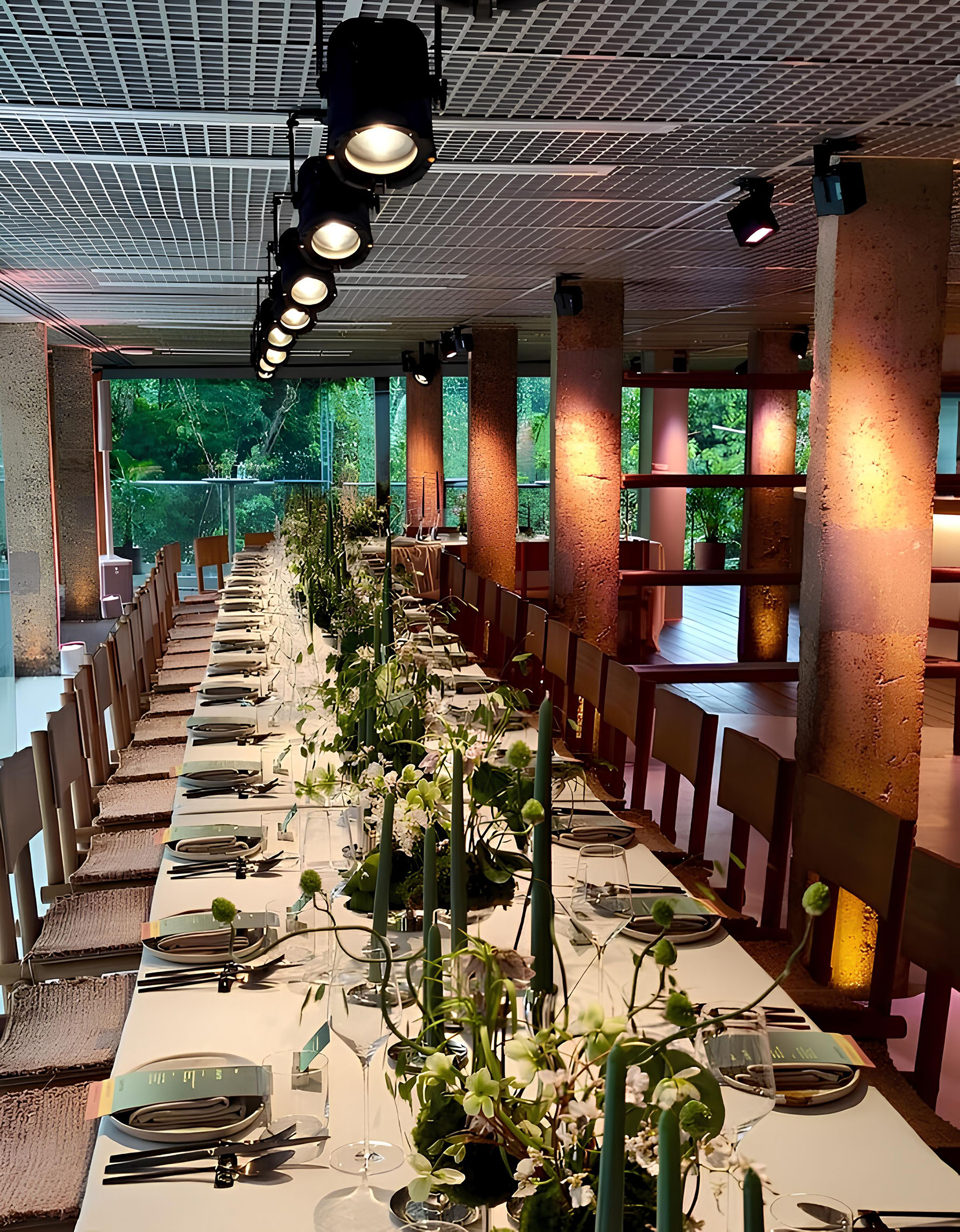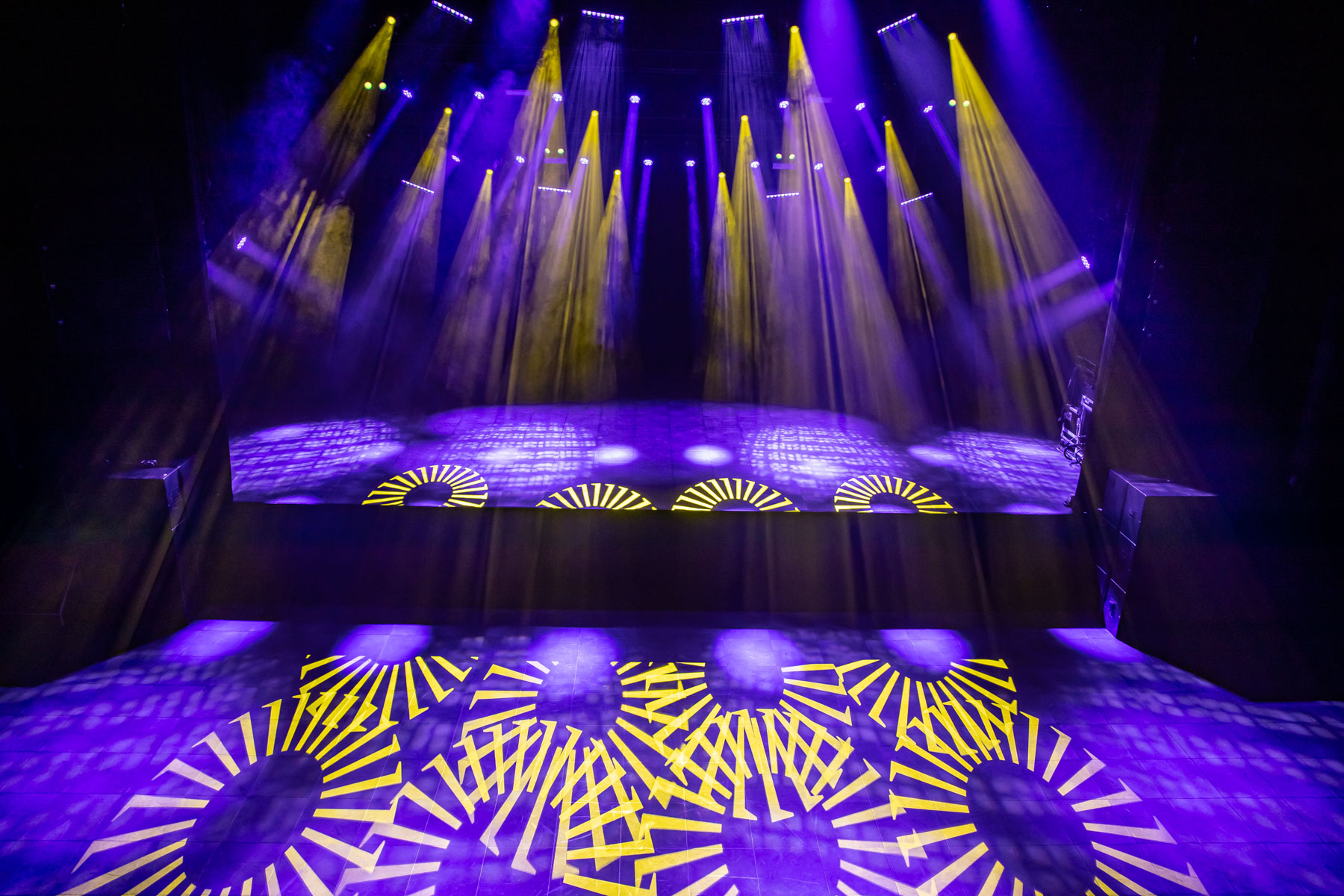WUHAN, Hubei Province, China – Theatre Projects is calling the Han Show Theater in Wuhan, China one of the most ambitious theatre projects the company has ever been involved with, and the design firm adds that the purpose-built 2,000-seat theatre is among the most spectacular performance spaces in all of China. The venue, which premiered Dec. 20, 2014, is accompanied by an equally ambitious water spectacular called the Han Show.
More details from Theatre Projects (www.theatreprojects.com):
The grand opening marked the culmination of four years of design and construction—a remarkably short span especially given the complexity of the project. The awe-inspiring water spectacle and iconic venue anchor one end of the new mile-long Han Street retail, dining, and business district, and together will be the linchpin in the transformation of the central China city of Wuhan into an international cultural destination.
Working for the Wanda Cultural Tourism Planning & Research Institute Co., Ltd., Theatre Projects provided full theatre consulting services including theatre planning, auditorium and stage design concepts and geometry, and design and specification of the theatre equipment and its infrastructure. This included a vast array of non-conventional specialized equipment required for an extraordinarily complex water show. Theatre Projects also provided on-site project management for our scope throughout design and construction.
Theatre Projects collaborated closely with the late Mark Fisher on the Han Show Theater, which was his last theatre before his untimely passing in 2013. Architect, visionary, and founder of Stufish Entertainment Architects, Fisher is well known as the stage designer of spectacular rock shows for bands like the Rolling Stones, Pink Floyd, and U2. Theatre Projects worked closely with the Stufish team in developing the geometry of the stage and auditorium and also some of the larger stage machinery elements.
Theatre Projects also worked closely with Franco Dragone, show producer and director, and his team of designers at Franco Dragone Entertainment Group (FDEG) to bring his visions to life. FDEG’s subject matter experts provided initial criteria for theatrical specialized equipment (TSE), and Theatre Projects developed those concepts into biddable drawings and specifications for the TSE and related infrastructure. The Han Show Theater was Theatre Projects’ second collaboration with FDEG, following The House of Dancing Water Theater at Melco’s City of Dreams Resort in Macau.
Jules Lauve, Theatre Projects’ project director, said, “We always design from the inside out, ensuring the theatre works well for its intended purpose. Working closely with the client and rest of the design team we plan the space, define the geometry, then design and specify the equipment and infrastructure. On the Han Show Theater we had the opportunity to collaborate with a phenomenal architect and innovator who brought exciting ideas to the table, pushed envelopes, and broke boundaries. We also enjoyed working with an incredible producer/director whose imagination goes far beyond the normal limits of production and truly into the spectacular. In the process, we succeeded enormously in delivering a large-scale project that still retains the intimacy and audience-artist relationship that are hallmarks of Theatre Projects.”
The scale of the cylindrical Han Show Theater is truly gargantuan. It measures over 100 meters high from basement to roof and over 100 meters in diameter. Beyond the conventional, over-scale TSE systems and unique special effects, notable mechanical systems include:
· Performance basin: The main performance area is an 8.2 meter deep performance basin which holds over 10 million liters of water.
· Moving seats: During the performance — and while the audience is seated — the seating reconfigures to reveal the performance basin and to change from end-stage to thrust. The orchestra level seating splits along centerline and those two swing seat platforms pivot to reveal the performance basin downstage of the dry stage. The balcony then lowers into place between the swing seats to complete a thrust configuration with all seats at the same level around the performance basin and just above water level.
· Lifts: There are two large dry lifts in the stage and 11 wet lifts in the performance basin—four central lifts, three apron lifts, and four vomitory lifts. Under individual control the wet lifts can rise above water level to create a dry thrust stage or can lower to the bottom of the basin for access to scenic elements stored in several underwater garages.
· Robot arms and LED screens: Three large mechanized, articulated robot arms are mounted to the back wall of the stagehouse, each of which ends in a pivoting high-definition LED screen measuring 7 meters x 11 meters.
The ambitious demands of the Han Show production required Theatre Projects to take on a number of unique challenges in terms of theatre equipment, rigging, seating, lighting and more.
“We brought our world-wide team’s understanding of traditional disciplines to all of the non-conventional aspects of the project including pool technology, aquatics, fall protection, cathodic protection, the waterproofing of concrete hydraulic structures, moving seats, robot arms, large format high-definition LED screens, and all the special effects,” Lauve said.
Working with FDEG’s subject matter experts and their initial criteria for performance requirements, Theatre Projects also designed and specified the equipment and infrastructure for the show’s numerous special effects including low-lying fog, a number of atmospheric effects, and a range of underwater air effects.
Dawn Chiang, Theatre Projects’ US project manager, working in tandem with Theatre Projects site project managers Chris Plunkett and Tora La Rosa in Wuhan, said “We worked closely with engineers, specialists, and project managers across three continents, two languages, and multiple time zones to help coordinate the project on a daily basis. This complex, one-of-a-kind, purpose-built venue demanded a high level of attention to detail throughout every phase of design and construction. The Han Show Theater is now home to a show which is certain to entertain and thrill audiences, and the venue provides the city of Wuhan with an unmistakable symbol of its cultural ascendance.”
Michael Nishball, Theatre Projects’ lead theatre equipment designer said “Our technical services included not only TSE and highly customized special effects systems and pool engineering systems but also the fully integrated roof steel, grid iron, catwalk and under-stage/under-water civil works to support the equipment. Of note is the significant effort by the entire international Theatre Projects team to review and process thousands of submittals and RFIs over an 18 month construction period. The design, specification, and site acceptance testing of the major theatre specialty equipment were managed between our Connecticut office and a site office that was 12 time zones away. To say we were on the job 24/7 is not an exaggeration. Theatre Projects was committed to making Mark Fisher’s and Franco Dragone’s concepts a reality.”
The coordination of so many technical design elements necessary to design and build this ambitious venue is mirrored in the complex choreography of the artists, scenery, and equipment onstage in the Han Show itself. Across cultures and disciplines, Theatre Projects worked tirelessly to create a theatre and theatre systems unlike any seen before. Ultimately, the Han Show Theater is a world class, state-of-the-art venue that is a testament to that nuanced and challenging process.
Theatre Projects’ team
Project management
· Jules Lauve: Project director
· Dawn Chiang: Project manager, US
· Chris Plunkett: Project manager, Wuhan
· Tora La Rosa: Associate project manager, Wuhan
· Chloe Gao: Assistant project manager and interpreter, Wuhan
· Donald P. MacLean: Project manager design phase, Beijing
Theatre design
· Brian Hall: Theatre designer
· John Runia: Theatre designer, sightlines and seating layouts
Theatre specialized equipment (TSE) and infrastructure design and specification
· Michael Nishball: Stage machinery including lifts, power flying, manual counterweight rigging, automation control, moving seats and robot arms for LED screens
· Jason Osterman: Performance lighting including power, dimming, control, and fixtures; air effects infrastructure
· Richard Borkum, John Riddle : Performance sound, video, and communications
· Mark Ryan: Projection and LED screen
Specialty sub-consultants for TSE, special effects, and related infrastructure
· Jaffe Holden (Mark Holden, Jonathan Hopkins): Acoustic design, modeling, and measuring
· STO Design (Desmond Stevens, Peter Fu): Performance basin water equipment and infrastructure including purification system, filters, circulation pumps, dry-based water jet effects pumps and infrastructure
· Sandman Associates International (Mike Sandman, Fred Pisciotta): Performance basin geometry, water special effects and air effects equipment, infrastructure and control
· MarkusMauretteFX (Markus Maurette): Water effects and air effects equipment, infrastructure and control
· The Doyle Street Group (Bob Bauer): Flame special effects equipment and infrastructure (not commissioned at opening)
· M.G. McLaren Engineering (Bill Gorlin, Matthew Saide):Structural engineering including grid, robot arms and moving seats
· DiveSafe (Mauricio DeFendi, Christina DeFendi): Aquatics including fixed and self-contained underwater breathing apparatus equipment and infrastructure, aqua coulisse, hand-rails and underwater way-finding lighting
· J.T. Tomlinson: Stage machinery and hydraulic systems review
· Galvotec (Dave Johnson, Ben Carpenter, H.C. Feng): Cathodic protection and corrosion control preliminary design and document review



